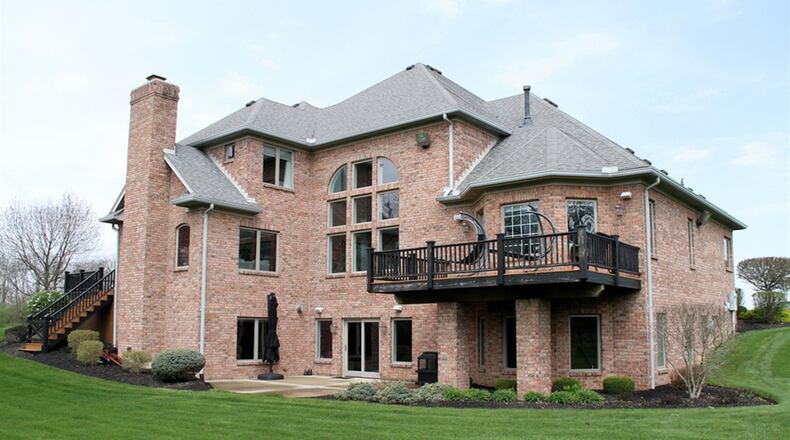The house has 8,500 square feet of living space, with five bedrooms, five full baths, 3 half baths, 3 fireplaces, study, media room, hearth room, butler’s pantry, 2 kitchens, laundry chute, 2-staircases, three-zone furnace, dual generator back-up, security system, 4-car heated garage, 2 rear decks, concrete patio, and well and septic.
» RELATED: CHECK OUT PHOTO GALLERY OF NEARLY $1m PIQUA HOME
The house sits on more than 24 acres of land, and features a stocked pond, creek, woods and pave circular driveway.
An oversized open spiral staircase is the focal point of the foyer as the staircase has artwork nooks and spindled accents. To the left within one of two turrets is the executive study with wood tongue-and-groove ceiling, crown molding and double-door closet. A formal dining room is open to the foyer and is within the second turret.
» RELATED: SNEAK PEAK into $1.3M home in Morgan Twp.
For a complete description of the home, click HERE.
FIVE FAST BUSINESS READS
• Kroger to create 600 jobs with new Dayton-area stores
• RETAIL ROUND-UP: 3 stories about Cabela's, RadioShack, Starbucks
• Development officials see growth in downtown
About the Author
