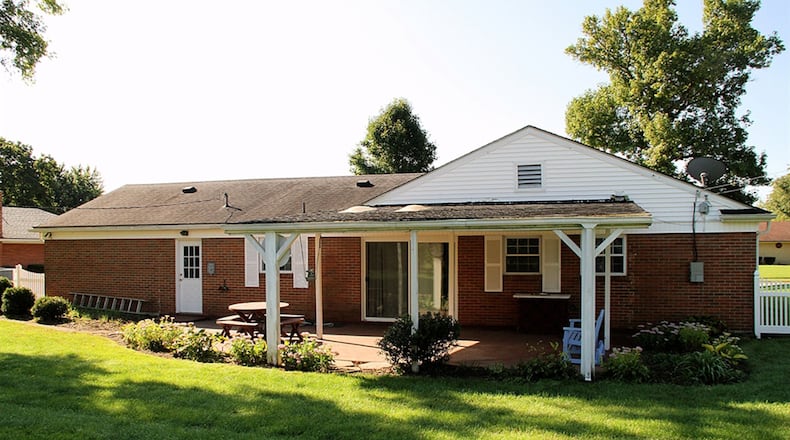Large rear patio partially covered
Contributing Writer
An L-shaped brick ranch features secluded formal areas and an open casual space with access to a rear patio and fenced back yard.
Listed for $99,900 by Royce and Associates Realty, the ranch at 347 Bon Air Drive has about 1,870 square feet of living space. The house is located in the Wampler Estates of Harrison Twp.
The property has a fenced back yard, part of which is chain-link while accented by vinyl fences. The house has an oversized, two-car garage, and a storage shed is tucked away in the back yard. The ranch has dimensional roof shingles and vinyl windows throughout.
Formal entry opens into a ceramic-tile foyer with guest closet. The formal areas are accessible from the foyer, including the front living room, which has updated neutral carpeting and crown molding accents. The formal dining room has kitchen access.
Wood-laminate flooring fills the family room, breakfast room and hallway, which leads to the three bedrooms. A wood mantel and raised wood hearth accent the wood-burning fireplace. Patio doors open from the breakfast room to a concrete patio. Part of the patio has a roof cover with two skylights.
Back inside, the step-saver kitchen has a ceramic-tile floor, oak cabinetry, a double sink below a window and a peninsula counter that offers seating for two plus has a cooktop. There are wall ovens, a dishwasher and a refrigerator. Access to the garage is off the kitchen.
A hallway accessible from the living room, and the family room leads to three bedrooms and two full bathrooms. The main bedroom is at the front of the house and has a private full bath. The bath has a tub/shower, a single-sink vanity, triple-mirror medicine cabinet and tile flooring.
The guest bath has been updated with a tall single-sink vanity, a triple-mirror medicine cabinet and a tub/shower with ceramic tile surround.
The bedrooms have large closets with one bedroom having two closets. The hallway has two storage closets, a linen closet and a utility room where the laundry hook-ups are located. The washer and dryer are included. The house has a gas forced-air furnace and central air conditioning.
HARRISON TWP.
Price: $99,900
Directions: Main Street to north of Philadelphia to Bon Air Drive between Burgess and Frederick
Highlights: About 1,870 sq. ft., 3 bedrooms, 2 full baths, wood-burning fireplace, wood-laminate flooring, formal living room, updated bathroom, covered patio, fenced yard, vinyl windows, updated garage door & electronic opener, storage shed, 2-car garage
For more information
Royce & Associates Realty
Michael Royce
(937) 718-7915
www.mikesellsdayton.com
About the Author

