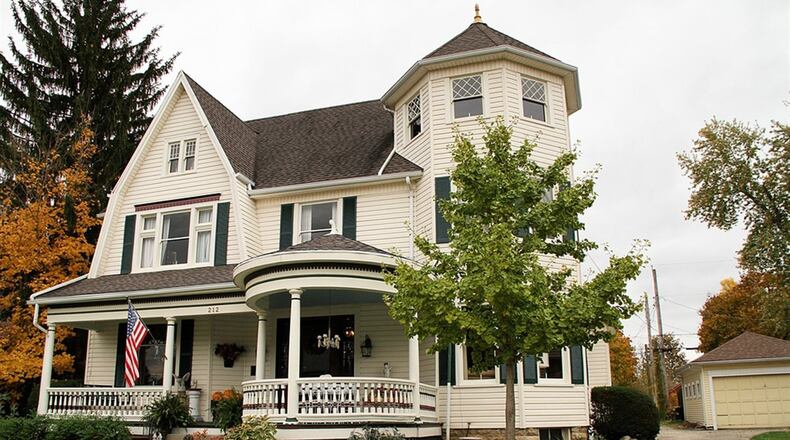Turret has third-floor family room
Contributing Writer
This Classic Victorian, featured as a backdrop to a presidential whistle stop, has been well maintained with its original wood floors, woodwork, beveled and stained-glass windows.
The three-story home has a covered porch, a private back yard and a two-story carriage house. Located just a couple of blocks from downtown Tipp City, the home at 212 W. Broadway St. has about 3,800 square feet of living space and is listed for $309,000 by Sibcy Cline Realtors.
Formal entry opens into a foyer with wainscoting, wood floors, a switchback staircase that has a secret door that opens to storage, and French doors that open to the parlor and the living room.
The turret parlor has an ornate wood mantel surrounding an electric fireplace. Glass-front cabinets flank the fireplace.
Bi-fold French doors open to the living room with a picture window that has stained-glass accents. A second set of French doors opens into the formal dining room with a furniture nook with stained-glass window above, double wainscoting, picture-frame woven hardwood flooring and servant’s bell.
Butler’s pantry has been updated with a wall of cabinets, a pantry closet and an antique wood countertop. Subway tile accents the wall space between the counter and hanging cabinetry.
The same subway tile accents the walls within the updated kitchen with painted cabinets, light quartz countertops and slate appliances. A greenhouse window has glass shelves and the peninsula counter has a double sink. The breakfast room has two walls of large windows, creating a sun room. A door opens off the room to a wooden deck and private back yard.
Off the kitchen is a combination laundry room and full bathroom. The bath has been updated with pedestal sink and a ceramic-tile step-in shower. There is a pantry closet off the kitchen and a door that opens to the back staircase to the second floor.
At the top of the formal staircase is a loft-like landing or sitting room. Four bedrooms and a full bathroom are on the second floor. All the bedrooms have extra-deep, single-door closets. The bathroom has a claw foot tub with brass shower rings, updated vanity with single sink, tile flooring and wainscoting.
The third floor has a sitting room with tongue-and-groove wood walls. At the end of the sitting room is a turret family room with exposed beam ceiling with a turret point-dome ceiling with lantern light fixture. Unfinished walk-in attic is floored and has spray foam insulation.
A two-car carriage house, with 1,800 square feet of usable space, is also on the property. The two-story building built in 1880 has two single-car garage doors, workshop, concrete floor and walk-up second-floor storage.
TIPP CITY
Price: $309,000
Directions: Ohio 571 (Main Street) to south on Hyatt Street to left on Broadway Street
Highlights: About 3,800 sq. ft., 4-5 bedrooms, 2 full baths, electric fireplace, refinished hardwood floors, Butler’s pantry, updated kitchen, first-floor laundry, third-floor family room, natural woodwork, original refinished windows, 2 HVAC systems, 2-car carriage house with walk-up storage loft, deck, fenced yard
For more information
Sibcy Cline Realtors
Jackie Halderman
(937) 239-0315
www.SibcyCline/JHalderman.com
About the Author

