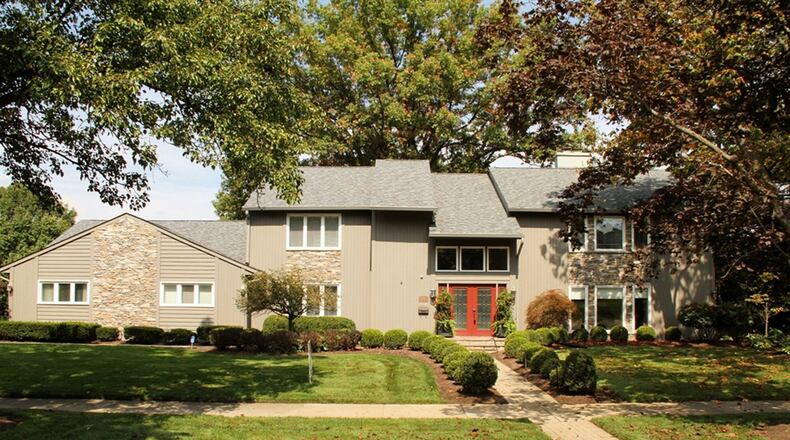Main bedroom features dual bathrooms
Contributing Writer
Open social areas, a first-floor main bedroom suite, media room and upstairs bonus rooms are all part of the floor plan of this contemporary two-story in Oakwood.
Listed for $640,000 by Coldwell Banker Heritage Realtors, the stone-and-cedar home at 251 E. Schantz Ave. has about 4,900 square feet of living space on about a half-acre lot with a side-entry, two-car garage and a private tiered back yard.
A double-door entry opens into a two-story foyer with an open staircase and catwalk hallway above. Light hard wood flooring fills the foyer, adjoining formal living room and combined great room and dining room. The formal living room has a wood-burning fireplace with wood mantel and picture windows.
A vaulted ceiling peaks above the combined great room and dining area. A wall of windows fill the two rooms and catwalk with natural light. Sliding patio doors lead out to the landscaped yard with several stone patios. The great room has a wood-burning fireplace with wood mantel.
Off the dining area is the updated kitchen with light gray cabinets, complementing granite countertops and stainless-steel appliances. An island has a five-burner gas cooktop and barrel tile accents the balls. Patio doors open off the breakfast room to the patios, and a laundry room has a pantry closet and access to the garage.
A curved hallway leads to two bedrooms, three full bathrooms and a media room. The media room has sound-buffering padded walls and a projection system. A full bathroom has a pedestal sink, walk-in ceramic-tile shower and mosaic-tile flooring.
At the end of the hallway is the main bedroom with two separate bathrooms. One bath has a whirlpool tub, oversized single-sink vanity and a walk-in closet. The other bath has a single-sink vanity, linen closet and walk-in closet. A walk-in shower is accessible from both bathrooms as it passes through to each room through glass doors.
A second bedroom has its own private bath with a fiberglass walk-in shower.
Upstairs is divided by the catwalk and offers a flexible floor plan with bedrooms, bathrooms and bonus rooms. On one side is a bedroom with a full wall of closets and a bonus room is set up as a hobby space. There are windows, but the closet has the second utility system.
The opposite side has a hallway access to a full bathroom with walk-in ceramic-tile, dual-head shower. There is a bedroom which has a private bath and access to the guest bath shower. At the end of the hallway is finished space that could be a bedroom as it has closets but is set up as an upstairs family room. A door leads into a walkway with a closet and attic access and ends with a bonus room with rubber floor and angled ceiling, which could be used as an exercise room.
OAKWOOD
Price: $640,000
Open house: Oct. 1, 1-4 p.m.
Directions: Oakwood Boulevard to East Schantz Avenue
Highlights: About 4,900 sq. ft., 5 bedrooms, 6 full baths, 2 wood-burning fireplaces, theater room, first-floor main bedroom, volume ceilings, granite countertops, wood floors, bonus room, updated kitchen, dual HVAC, 2-car garage, multi-level patios, private fenced yard, 0.48-acre lot
For more information
Coldwell Banker Heritage Realty
Toni Coates
(937) 477-0916
www.tonicoatesrealtor.com
About the Author

