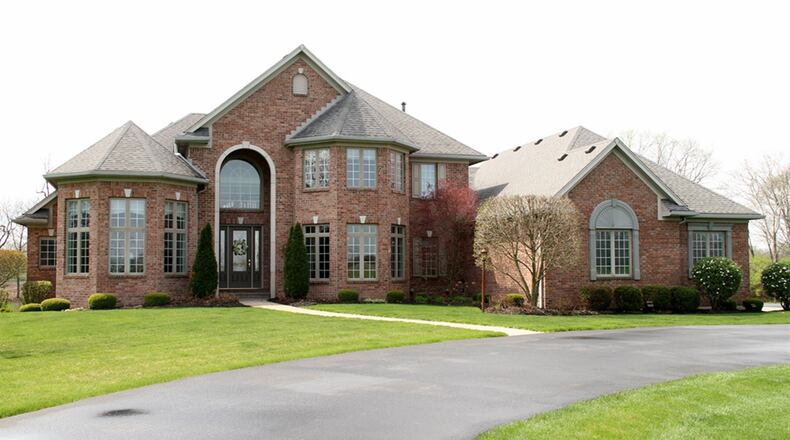Finished lower level, 4-car garage among features
Contributing writer
Architectural designs of this two-story brick house include archways, built-ins, hardwood flooring, custom cabinetry and woodwork. There are also curved corners, a custom spiral staircase, a full finished lower level, three-zone heating and cooling, three outdoor living space all on 24 acres with pond, creek, woods, tillable acreage and paved circular driveway.
Listed for $949,900 by Coldwell Banker Heritage Realtors, the brick home with turrets and four-car heated garage, sits well off the roadway at 1538 E. U.S. Route 36, just outside Piqua. The three levels have about 8,500 square feet of living space that includes two kitchens, a media room, first-floor main bedroom, study with wood ceiling, formal areas, great room, hearth room and an open back staircase to the second where three bedrooms and three full bathrooms are located.
An oversized open spiral staircase is the focal point of the foyer as the staircase has artwork nooks and spindled accents. To the left within one of two turrets is the executive study with wood tongue-and-groove ceiling, crown molding and double-door closet. A formal dining room is open to the foyer and is within the second turret.
The foyer opens into a two-story great room with a full wall of windows and another wall of built-in cabinetry and shelving surrounding a gas fireplace. Opposite the fireplace is a second staircase that leads up to the second floor. All three upstairs bedrooms have with different built-ins displays or furniture and have their own private bathrooms. One bedroom is the upstairs half of the turret so it has window seats and walk-in closet with laundry chute to the main-level laundry room.
Tucked off one corner of the great room is the entrance to the main bedroom which has a bay-bump out design, tray ceiling and access to a rear balcony deck. Double doors open to a full bath with double-sink vanity, corner hearth-shaped tub, walk-in shower with multiple shower heads, a walk-in closet and electronic nooks.
A more casual living space is off the great room and center hallway. The kitchen, bay breakfast room and hearth room create one open space with a large two-level island offsetting the three spaces. A stone, wood-burning fireplace is the centerpiece to the hearth room. The kitchen has a rolltop planning desk, a double-door baker cabinet, under counter lighting, mosaic glass backsplash, solid surface countertops and hickory cabinetry including a pantry cabinet. A butler’s pantry has a sink, glass panel hanging cabinets and a walk-in pantry closet.
The lower level is accessible from the spiral staircase and has been finished into an exercise area, a family room with gas fireplace, a dining room, kitchen, bedroom, full bathroom, half bathroom and a combined media and recreation room. This room is bay-like in design with a built-in double desk area with shelves, several daylight windows, built-in media cabinets, dimmer light switches and theater lounge chairs and pool table.
PIQUA
Price: $949,900
Directions: East of I-75 on U.S. Route 36, right side of road
Home highlights: About 8,500 sq. ft., 5 bedrooms, 5 full bathrooms, 3 half baths, 3 fireplaces, study, media room, hearth room, butler’s pantry, 2 kitchens, laundry chute, 2-staircases, three-zone furnace, dual generator back-up, security system, 4-car heated garage, 2 rear decks, concrete patio, well and septic, 24 acres with pond and creek
For more details:
Coldwell Banker Heritage Realtors
Amie Wilt & Theresa Dershem
(937) 216-6389 or 216-7857
www.amieandtheresa.com
About the Author

