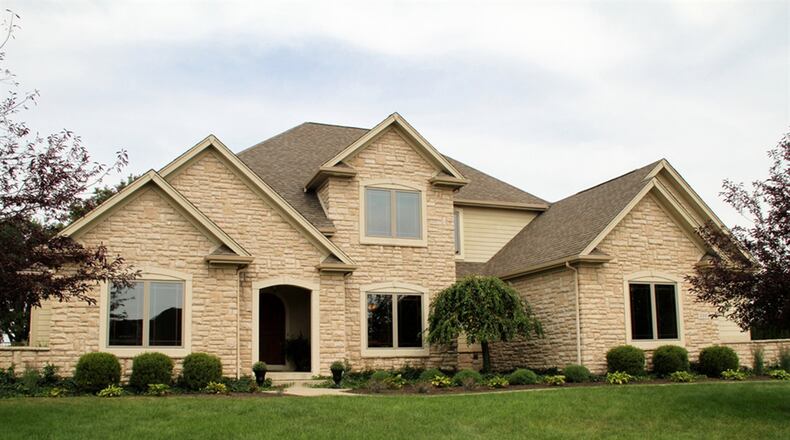Social areas blend with outdoor entertainment
Contributing Writer
From the archways accented by columns to rounded corners and arched artwork nooks, the details complement this two-story, stone-and-cedar home located in the Stonebridge subdivision of Concord Twp.
Listed for $639,900 by Coldwell Banker Heritage Realtors, the home at 520 Baywood Court has about 3,430 square feet of living space with a finished lower level that has walk-up access to the three-car garage.
The three-quarter-acre property is at the back of a cul-de-sac with no rear neighbors. The back yard is surrounded by a wrought iron fence and features stamped-concrete, multi-level patios surrounding an in-ground swimming pool and nearby fire pit.
Inside the arched solid-door front door is a spacious foyer with an apron staircase, column accenting the formal dining room with a tray ceiling and chandelier. The columns accent the arched ceiling above the central hallway that leads to the great room and kitchen.
Tucked off the foyer is a study, and hidden from the foyer off the great room is the entrance to the first-floor main bedroom suite. The bedroom has a tray ceiling and private bathroom. The bath features bureau vanities with single sinks, a curved corner make-up desk, a dual-head walk-in ceramic-tile shower, a toilet room and a walk-in dressing room closet with built-in storage and seat.
A vaulted ceiling peaks above the great room which has a stone fireplace as its focal point. Arched windows flank the fireplace which has a decorative mantel. Opposite the fireplace is the open staircase and balcony hallway with wood-capped walls. An arched walkway leads into the kitchen, which has an oversized island with a double sink, ornate corners and a concrete countertop. Cabinetry fills two walls and angle towards the stainless-steel gas range with decorative hood-vent. There is a pantry cabinet with roll-out shelves. The breakfast room has space for a dining set and sitting area with patio doors that open to the covered porch and pool decks.
Off the kitchen is a mud room with built-in deacon’s bench, lockers and access to the garage and a separate laundry room.
The lower level has been finished. The staircase ends at a kitchenette or wet bar area with a large bar with two-level countertop and wall cabinets with sink. Tucked off the kitchenette is a game room and opposite the game room is a media room with sconce lights.
Around the stairwell is a family room or recreation room with access to a half bathroom. A door opens to unfinished space where there is a workshop set up, storage, mechanical systems and a door that walks up to the garage.
Three bedrooms and a full bathroom are located upstairs. One bedroom has a private entrance to the bath which has a tub/shower and double-sink vanity. All three bedrooms have walk-in double-door closets.
CONCORD TWP.
Price: $639,900
Directions: East Ohio 55 to Ohio 718, right on Washington Road, right on Meadowpond, left on Baywood Court
Home highlights: About 3,430 sq. ft., 4 bedrooms, 2 full baths, 2 half baths, first-floor main bedroom, study, gas fireplace, volume ceiling, wet bar, media room, recreation room, in-ground swimming pool, fenced yard, 3-car garage, 0.75-acre lot, cul-de-sac
For More Details
Coldwell Banker Heritage Realtors
Pam Bornhorst
(937) 361-4750
www.bornforhomes.com
About the Author

