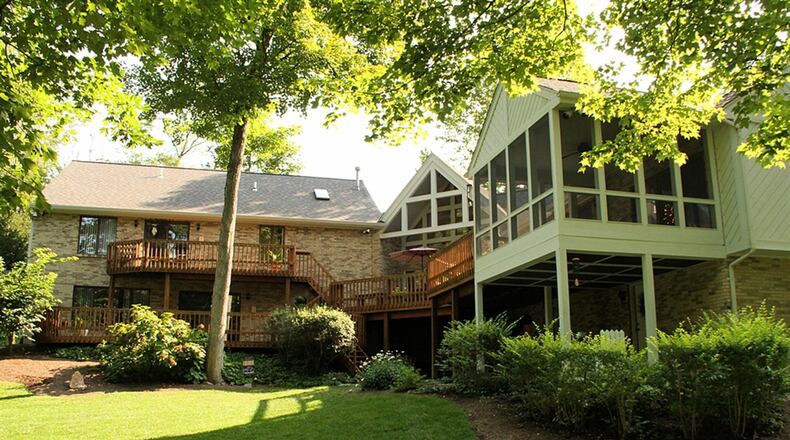4 levels offer versatile living space
Contributing Writer
An A-frame design spreads out to offer panoramic views of the park-like back yard. Four levels are hidden from the front yet offer spacious social areas. Every level has access to the outside while offering a versatile floor plan.
Listed for $510,000 by Irongate Inc. Realtors, the quad-level home at 6831 Timberlands Drive in Butler Twp. has about 6,000 square feet of living space plus an oversized three-car garage, multiple wooden decks and a screen-enclosed porch, all on 3 acres.
Formal entry opens into an A-frame foyer with exposed cross beams, ceramic-tile flooring and a wall of windows. Open to the right is the formal living room with an open staircase to the upstairs bedroom level. To the right is the formal dining room.
The wide foyer hallway leads to the kitchen, which has been updated with granite countertops, including an island and a wet bar. A walk-in closet is of the breakfast room. A step down is the more casual family room with Brazilian hardwood flooring, a stone wood-burning fireplace and patio doors that open to the screen-enclosed porch.
At the end of the hallway are steps that lead to the garage and to the basement, which has been finished into a large room separated by flooring treatment and opens out to a concrete patio. There is also a full bathroom and hallway that leads to storage and the utility room with two updated heating and cooling systems, installed in 2016.
A second staircase from the basement leads up to the other half of the house.
On this level is a recreation room, which has several picture windows, a U-shaped wet bar and patio doors to the deck. A fourth bedroom with window and closet is being used as an office. There is a full bathroom and a laundry room.
The bedroom level can be closed off from the living room and foyer below. There are four bedrooms and two full bathrooms on this level. The three front bedrooms have large closets. Two bedrooms share a Jack-and-Jill bathroom, which also has hallway access. Pocket doors open from the bedrooms to a double-sink vanity area. There is a single-sink vanity and a tub/shower with a skylight above.
The main bedroom has a sitting area and patio doors that open to the rear deck. A hallway leads from the bedroom to a walk-in closet, a toilet room and the bathing area with a two-person whirlpool tub, a walk-in shower, two linen closets and a skylight. The main bathroom also has hallway access.
BUTLER TWP.
Price: $510,000
Open house: Sept. 3, 2-4 p.m.
Directions: Peters Pike to west on Meeker Road left on Timberlands or Dog Leg to east on Meeker to right on Timberlands Drive, which is a private drive
Home highlights: About 6,000 sq. ft., 4-5 bedrooms, 4 full baths, 1 half bath, wood-burning fireplace, skylights, remodeled kitchen, 2 wet bars, recreation room, finished walk-out basement, screen-enclosed porch, multiple decks, 3-car garage, circular driveway, 3 acres
For More Details
Irongate Inc. Realtors
Taco Cleary
(937) 286-2022
About the Author

