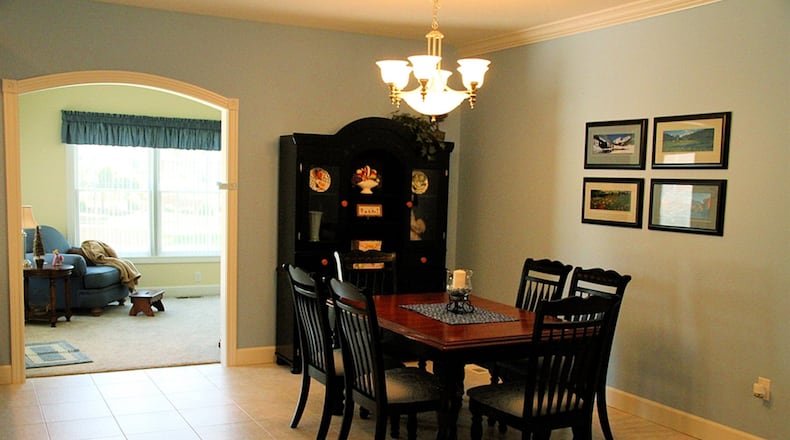Luxury features accent accessible ranch with lower level
Contributing writer
The brick ranch home at 1314 Windy Hill Court in Concord Twp. between Tipp City and Troy presents a fine example of how to create a totally accessible floor plan without sacrificing luxury features.
“This home is designed for functionality and aesthetics,” said Richard Pierce of Coldwell Banker Heritage Realtors.
“My wife and I designed the house,” said one co-owner.
As a professional counselor in the field of developmental disabilities, he is well aware of mobility, disability and senior issues that might occur during any lifetime and wanted to build a home that would accommodate anyone at any age.
So while designing the kitchen, a sunroom, a main bedroom suite with a bath, a partially finished full basement, they included extra-wide doorways, hallways and staircases, a roll-in shower, level exterior walkways and an elevator shaft that is currently used as a walk-in pantry.
With more than 4,380 square feet of living space, the home is listed for $638,000.
Leaded-glass sidelights and an arched transom surround the front door. The open floor plan offers a great room, which allows a seamless flow through the sitting area to the dining area, open kitchen and sunroom.
An angled fireplace with a white mantel sits beside a wall of built-ins with space for a large-screen TV flanked by upper bookshelves with backlighting and lower storage areas with cabinets and drawers.
Large vinyl-tile flooring extends through the dining area and into the kitchen, where the work space is framed with oversized cherry cabinets with under lighting and upper moldings. Solid-surface counters with beveled edges include a peninsular counter with an overhang for bar seating. The double sink sits under a boxed window facing the back yard. Stainless-steel appliances include a dishwasher, French-door refrigerator, smooth-surface electric range and two microwave ovens.
From the dining area an open archway leads to the sunroom, which connects to the 30-by-24-foot patio.
Multiple cherry cabinets are installed in the laundry room. The attached, four-car garage, which measures 27 feet by 45 feet, has an epoxy floor covering, finished walls and a pull-down ladder to upper storage space.
Accented by crown moldings and recessed ceiling lights, the bedroom in the main suite has its own fireplace. In addition to a large two-person soaking tub, the adjacent bath offers a roll-in shower surrounded by rectangular tile and a wide border in miniature tile.
“This master shower has three shower heads – wall standard, ceiling reverse direction and handheld,” said the owner.
It has corner seats and grab bars designed to double as towel racks.
“Cambria” counters and an expanse of mirrors follow the lines of the long double vanity, which wraps around an angled corner at the center and extends along two walls. Wood organizer shelves are installed in the walk-in closet/dressing room.
Off the entry is a versatile room, currently used as an office, which could be a bedroom as it has a closet and a second door into the hallway that accesses a full bath with tub and shower. Nearby, bedroom three has a closet with organizer shelves enclosed by a pocket door.
Wall sconces light the wide staircase to the lower level, which offers two more bedrooms, both with egress windows. This level’s full bath has a tub and shower.
There is a third egress window in the long recreation room, where an upper daylight window faces decorative stone work in the back yard. At one end is a luxury-vinyl tile area for dining and/or a future kitchenette.
“This lower level can easily convert to an in-law suite with washer/dryer hook-ups in place,” said the owner.
Drywall and concrete stained floors give the storage room a semi-finished look. The elevator shaft area is now used as a walk-in storage closet.
Other features include two 50-gallon water heaters, a furnace humidifier, a whole-house generator, a safety room and exterior motion-detector lights.
CONCORD TWP.
Price: $638,000
Open: June 11, 2-4 p.m.
Directions: Interstate 75 to exit 69, right on South County Road 25A, left on Monroe Concord Road, right on Merrimont Drive, right on Broken Woods Drive, left on Windmere Drive, right on Lincolnshire Drive, right on Windy Hill Court
Highlights: About 4,300 sq. ft., 5 bedrooms, 3 full baths, ranch with finished lower level, built 2015, open gathering area, 2 fireplaces, cherry cabinets, recreation room, sun room, porch, patio, sound system, attached 4-car garage, whole-house generator, elevator-ready
For more details:
Coldwell Banker Heritage
Richard Pierce
(937) 524-6077
www.coldwellbankerishome.com
About the Author

