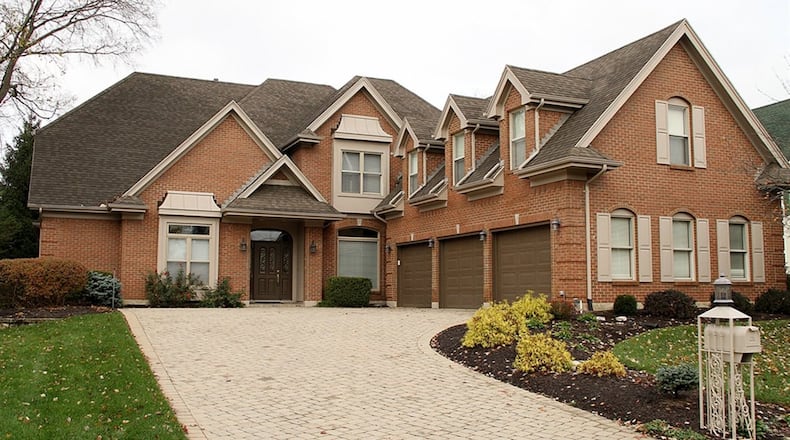Finished space above garage could be bedroom suite
Contributing Writer
A cathedral ceiling peaks above the great room, which has a wall of windows, allowing for waterfront views from this two-story brick home located within the Stone Lake gated community of Centerville.
Listed for $499,000 by Coldwell Banker Heritage Realtors, the home at 5794 Stone Lake Drive has about 4,540 square feet of living space. The house sits along the pond with waterfalls and fountains and has a paver-brick driveway and patio.
Formal entry opens into a two-story foyer with access to the library and formal dining room. A catwalk crosses the foyer hallway. Sliding doors open to the library, which has a cathedral ceiling and a wall of built-in bookcases. The formal dining room has a tray ceiling. Hardwood flooring fills the foyer and continues into the great room.
The great room has a cathedral ceiling with a wall of windows. A three-sided gas fireplace divides the great room from the breakfast room, which has oversized tile flooring and patio doors that open out to the patio. Transom windows accent the walkways between the breakfast room and kitchen entrance from the hallway.
A peninsula counter divides the breakfast room from the kitchen and provides additional working space. The kitchen has Grabill cabinetry and granite countertops. The dishwasher and refrigerator are hidden behind cabinet panels, and roll-out shelves flank the double wall ovens and microwaves. There is a gas cooktop within the island.
Off the kitchen is a mud room with access to the garage and a staircase that leads up to the finished space above the garage. The room has dormer window nooks and could be a recreation room or possible bedroom suite as there is a full bathroom with tub/shower and single-sink vanity off the large room.
A hallway off the great room leads to the first-floor main bedroom, which has a tray ceiling and patio door to the rear patio surrounded by built-in deck and bench seats. Double doors open into the main bath, which features a soaking tub below a frosted-etched window, a ceramic-tile walk-in shower, a double-sink vanity and walk-in closet.
Upstairs are three bedrooms, two full bathrooms and a bonus room currently used as an office. Two bedrooms share a Jack-and-Jill bath with both bedrooms having a private single-sink vanity and double-door closets. The third bedroom is off the other side of the catwalk and has a private bath with tub/shower and single-sink vanity.
The office has angled ceiling treatment, furniture nooks and a picture window with waterfront views.
CENTERVILLE
Price: $499,000
Directions: Far Hills to east on Whipp Road, north on Marshall, right on at Stone Lake Drive through the gate, turn right
Highlights: About 4,540 sq. ft., 4 bedrooms, 4 full baths, 1 half bath, gas-fireplace, hardwood floors, volume ceilings, first-floor main bedroom, library, bonus room, finished space above garage, paver patio and drive, dual HVAC systems, 3-car garage, lake views, association fee
For more information
Coldwell Banker Heritage Realtors
Cindy Buckreus and Carey Lunne
(937) 609-5043 or 313-0190
www.CindyBuckreus.com
About the Author

