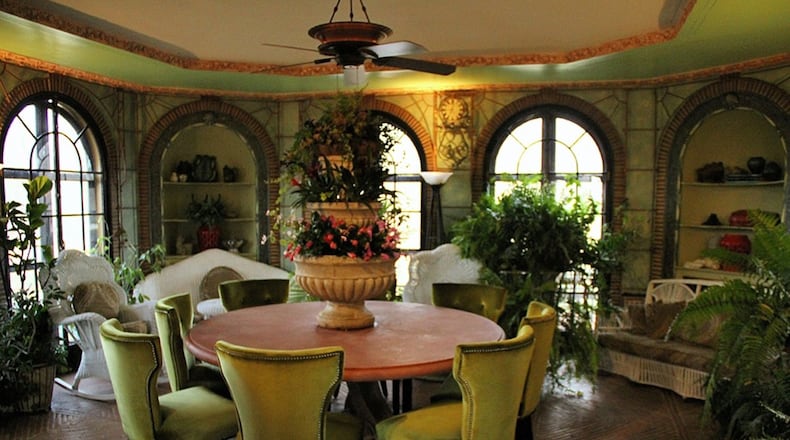Surrounded by three acres with two ponds, natural landscaping and a large parking space, the home is an anchor to a community of recently constructed high-end homes. This restored mansion is listed on the National Register of Historic Places.
Artist/designer Beth Duke and her physician husband, Michael, undertook the restoration task with gusto.
“We restored the house to its original historic grandeur and have been stewards for 15 years, preserving this treasured piece of architecture,” said Beth Duke.
Yet, for all its early 20th century elegance, it is a home that is well lived in with an undeniable and welcoming warmth.
Duke said she was persuaded by “the feel of the home – it’s a large home, but it’s perfectly scaled for family living as well. It has been an absolute joy to live here.”
To mention a few of its unusual features, there is a two-story kitchen graced by an ornamental balcony railing overlooking Duke’s intelligent re-design that meets today’s utmost kitchen needs. Original bathrooms are so well conceived that they hold their own among today’s styles.
Among the many inspiring rooms are a wood-paneled library, versatile spare rooms for every imaginable purpose and a one-of-a-kind octagonal conservatory with leaded glass French doors framed by brick-trimmed arches, iron trellises, herringbone brick flooring, molded plaster trim with floral motifs and abundant natural light to nurture various plants.
Lois Sutherland of Irongate Inc. Realtors lists this home for $919,000.
Double doors open into the stone-floored entry under a double barrel ceiling. A few steps up to the grand foyer, an equally grand staircase with artisan-carved massive spindles ascends to the upper levels. A dressing room with multiple coat closets connects to the guest bath.
Wood paneling, oak flooring with wood pegs, and a wood-burning fireplace enhance the library, which offers a window seat under a wood-paneled barrel ceiling treatment around a window facing the grounds.
The grand parlor is unusually inviting with its random-width oak flooring, castle-sized fireplace and multiple windows in leaded glass.
Six windows and plaster crown moldings with a carved floral motif embellish the banquet-sized dining room.
“I designed the kitchen to match the house,” said Duke.
Indeed it blends in well, yet offers every convenience. Granite tops the work counters, including the long center island with bar seating and a bar sink. One area constitutes a butler’s pantry with its own sink. Under a powerful vent covered with antique tile to match the floor sits a six-burner gas range with a center grill. Dishwashers and an oversized stainless-steel refrigerator are built-in.
Three sets of double windows surround the cozy breakfast room. A hallway off the kitchen accesses the covered patio with brick flooring. Near the back entrance is an ADA-compliant bathroom.
Seven bedrooms, most with ensuite baths, are on the upper levels of the home. One bedroom suite is on the third level along with a recreation/media room.
“The engineering in this house makes it easy to live in,” said Duke. “It is energy efficient and heavily insulated. There is a central vac. There is a working rainwater cistern, and that is how we irrigate (the grounds).
“We’ve hosted over 72 artists, a pianist and a composer,” said Duke. “We’ve raised six children here. We’ve had artist and writer workshops. There is a lot of energy that keeps the house alive.
“It’s a very creative place. It would make a wonderful executive retreat. There is an energy, a patina that remains with all the joyful things that happened in the house,” she said.
DAYTON
Price: $919,000
Directions: Salem Avenue, east on Philadelphia Drive, right on Hook Estate Drive
Highlights: About 11,240 sq. ft., 7 bedrooms, 7 full and 1 half-baths, 5 fireplaces, 3-story Tudor Revival, built 1931, completely restored, on National Register of Historic Places, updated kitchen with granite counters, octagonal conservatory, tiered patio, attached 3-car garage, 3-acre landscaped lot with 2 ponds
For more details:
Irongate Inc. Realtors
Lois Sutherland
(937) 433-2933 or 478-5882
www.loissutherland.com
About the Author

