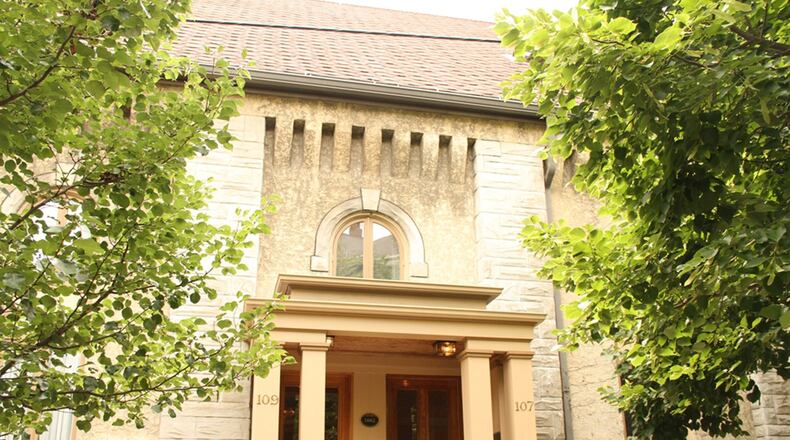Elegant 2-bedroom condo part of refurbished historic church
Contributing writer
Take one step inside the door at 107 Clay St., and it is apparent that it took an unrestricted imagination to blend 19th century church architecture with appropriate interior styling to create timeless condominiums inside this historic structure in Dayton’s Oregon District.
Judy Seubert of Sibcy Cline, Inc. explained, “Tim Patterson, whose grandfather was owner of NCR, did the refurbishing of the church in 1997.
“First-floor wood flooring survived the 1913 flood as have the three stained glass windows,” Seubert said. “All the (new) wood (used here) came from Requarth Lumber Company. The craftsmanship is outstanding.”
This two-bedroom condo offers about 1,920 square feet of living space on two levels. It is listed for $309,900,
A five-foot wall separated only by iron gates adds privacy to the front courtyard patio. Thick pillars flank the porch entrance to the building. Inside the front door a vestibule with hardwood flooring leads into the foyer, which displays an arched stained glass window. Wood panels with a natural stain surround the foyer walls.
Wood stair steps ascend to the upper level. At the landing is another stained glass window, which adds its vibrant colors to the guest bath on its other side.
Set under the 20-foot cathedral ceiling, which follows the roofline of the original church, the open gathering/living space encompasses a central formal dining area flanked by the living room on one side and kitchen on the other. Random-width wood plank flooring creates a unified look.
The elegant décor incorporates original ornamental wood trim with arched casement windows (custom-made by Pella], six-inch baseboards and extra-wide moldings. Two tube skylights and recessed ceiling lights brighten the entire area.
Wide ornate wood trim frames an alcove with its own window, computer desk and cabinets in an ideal office space mostly hidden by a three-panel folding wood screen made from original church panels.
A clear glass, globe shaped light fixture hangs from the center ceiling point to add ambiance to the formal dining area.
Wood stair treads and white spindles edge the spiral staircase, which ascends to a carpeted loft area that could be used as more office space, bedroom or TV room.
The kitchen is designed to add today’s amenities while complementing the overall classic style of the home.
“All the cabinets were recently repainted,” said Seubert.
Concrete counters have a special faux finish. Stencil-decorated, ceramic-tile backsplashes above the double sink add complementary colors to the counter, which wraps around the corner to the recently replaced five-burner gas range. On the opposite side of the breakfast area is a matching buffet counter with upper display cabinets and multiple under-cabinets.
A leaded stained glass radial window is installed above the archway into the pantry area, which easily holds a large stainless-steel refrigerator and built-in cupboards.
Off the main-floor foyer the guest bedroom is decorated with ornamental panels on one wall, double crown moldings and a frosted glass light fixture. Wide sills and casings frame the tall casement windows.
Next door is the hall bath with tub and shower and a raised vanity. Double coat closets and a linen closet are in the hallway leading to the laundry area and the mechanical room, where a new water heater was installed two months ago. At the end of the hall a door opens to common area with a spiral staircase to the underground, heated garage and the back entrance.
The main bedroom suite features triple crown moldings, chair rails and a designer paddle fan with central lighting hanging from an ornamental ceiling plate. The “walk-through” closet has built-in organizers and connects to the private bath, which has an oversized step-in shower, an alcoved vanity and a central chandelier.
“All the window coverings will convey,” Seubert said.
She added, “The Oregon Historic District is a very special place to call home. It’s adjacent to restaurants, galleries, shops and within walking distance to many downtown venues.”
DAYTON
Price: $309,000
Directions: Wayne Avenue to Van Buren Street to left on Clay Street
Highlights: About 1,920 sq. ft., 2 bedrooms, 2 full and 1 half baths, 19th century church converted to condominiums in 1997, 2 levels plus loft, gated entrance, private courtyard patio, wood flooring, stained glass windows, gourmet kitchen, stainless steel appliances, designer lighting, underground heated garage space with storage
For more details:
Sibcy Cline Inc.
Judy Seubert
(937) 312-1913
www.sibcycline.com
About the Author

