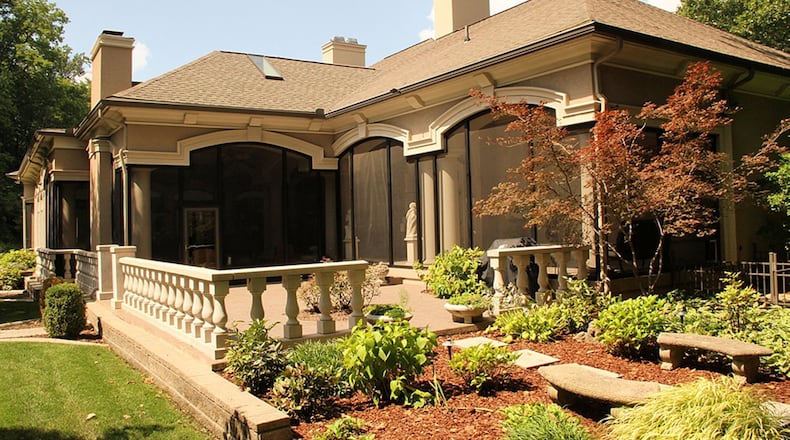Gated estate on 7.6 acres has 2 homes, indoor pool
Contributing writer
Italian-inspired, yet with a character all its own, the home at 1658 West Alex Bell Road blends beautifully with its 7.56-acre setting in Washington Twp.
Owners designed their home to fit its setting, which is surrounded by thickly wooded areas and overlooks Hole’s Creek.
Cindy Buckreus of Coldwell Banker Heritage said, “The setting on the water is a wow factor. The indoor pool is unique, too, with all the open verandas and screened porches. The homeowner had a vision – there are lots of unique architectural (features) that we don’t normally see.”
Multiple arches, wide limestone columns, spacious rooms, walls of windows and glass doors are only a few of the distinctive interior design amenities.
The artist co-owner said, “I drew it and turned it over to the architect. It is designed in the style of an Italian villa.”
Completed in 1998, the home offers about 6,130 square feet of living space all on one level. It includes an indoor swimming pool, a tennis court and an unrivaled view of the creek with the sounds of water flowing over its flat rocks. The gated property, which includes an updated guest home with a separate driveway, is listed for $1,695,000.
The main driveway leads through the gate and circles around a grassy island to the front entrance. Two balustrades flank wide front steps to the front terrace to reach the double door under an arched transom.
Inside the foyer stone-look tile covers the floor accented by a backlighted tray ceiling and wall sconces. “There are 50 sconces (throughout the home) that were custom-made here in Dayton,” said the co-owner.
Flanked by round limestone columns, two steps descend into the living room with its elongated octagonal shape echoed in another backlighted tray ceiling. Tall glass windows and doors surround the room, allowing an easy flow into a screened room, the indoor pool, the veranda or the dining room. Two deep art niches flank the fireplace, its mantel supported by massive-scroll like sculptures with a leaf motif. Tall custom cabinets hide a large TV when not in use.
The kitchen also connects to the indoor pool area through glass doors. Under a beamed ceiling, granite covers the counters, including the island. There is an arched pass-through to the formal dining room. On the opposite side an arched window opens to the pool bar.
The kitchen has a six-burner gas cooktop with a center griddle, double ovens under a counter and multiple shelves flanked by a built-in refrigerator and a custom-built wine rack. The side buffet counter offers a wet bar and upper display cabinets.
Large windows face the creek and hillside from the indoor saltwater pool, which is surrounded by more columns, a corner fireplace and the seated bar topped with specialty tile. Its glass sliding doors can be opened in summer to connect to the main screened porch.
“When it’s snowing outside, with the heated indoor pool, the fireplace on, and the landscape lighting on the creek and hillside, it’s heaven,” said the co-owner
An antique mantel enhances the fireplace in the main bedroom suite.
“It’s a carved mantel out of Wolf Mansion in Columbus,” said the co-owner.
Glass doors connect to the veranda.
In the adjacent bath, the tiled area around the jetted tub incorporates a raised fireplace.
An addition to the home created by its original architect in 2003 begins with a wide hallway flanked by double-sized storage closets and leading into a multi-purpose room, which is currently used as family/recreation room and art studio. Six elongated skylights in a soaring ceiling brighten this room, which connects to another screened porch overlooking the creek and wooded hillside.
In the opposite wing, the second bedroom has access to a private terrace and is placed next door to a two-room hall bath.
Crown moldings and tile flooring enhance an extra-large study, which could be a third bedroom.
“You will find the epitome of excellence in this private and gated estate,” said Buckreus.
WASHINGTON TWP.
Price: $1,695,000
Directions: West on Alex Bell Road, left before Chartwell Drive
Highlights: About 6,130 sq. ft., 3-plus bedrooms, 3 full baths, gated estate, 7.6 acres, indoor pool, Italianate architecture, 1998 ranch, study, addition in 2003, multi-purpose room, 7 fireplaces, patio, screened porches, veranda, custom-designed lighting, attached 3-car garage, updated ranch guest house with 4-car garage
For more information:
Coldwell Banker Heritage Realtors
Cindy Buckreus
(937) 609-5043
www.CindyBuckreus.com
About the Author

