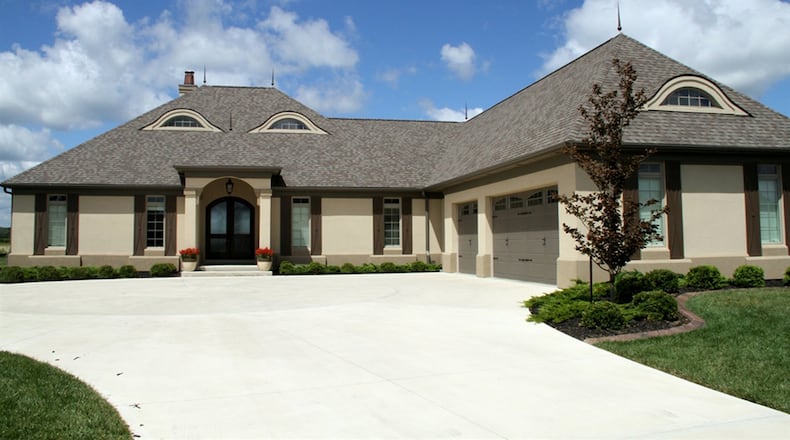Lower level has recreation, theater rooms
Contributing Writer
From the volume ceiling with curved window nooks, to the curved study to the curved stairwell to the lower level, this open concept split floor plan has plenty of “curve” appeal.
Listed for $584,900 by Coldwell Banker Heritage Relators, the contemporary stucco home at 975 Greenmantle Drive has about 4,920 square feet of living space. The house is located within the Rosewood Creek subdivision of Tipp City.
A circular driveway leads to the three-car, attached garage and curved formal entry. Double wooden doors open into the great room divided by the stairwell surrounded by a partial wall with detailed cutouts. To the left through arched French doors is a study with curved walls.
Hardwood flooring fills the entire great room, which includes the dining area and kitchen. The focal point of the room is a curved entertainment center with horizontal gas fireplace. Tucked into one corner of the dining room is a buffet counter, and patio doors open out to a covered patio with wood-burning fireplace. Multi-level patios offer space for a spa and fire pit.
Back inside the kitchen has white cabinetry with quartz countertops. An island has an oversized sink and seating for four, and there are stainless-steel appliances. A cabinet door opens into a hidden walk-in pantry.
The main bedroom suite has a walk-in closet and entertainment cabinet. The private bathroom has double bowl-sink vanity, built-in television within the mirror, a walk-in shower with multiple shower heads, and pocket-door toilet room.
Curved around from the kitchen is a hallway which has a built-in deacon’s bench and lockers. Off the hallway are two bedrooms with a walk-in closet, the laundry room with folding counter and a full bathroom with ceramic tile surround tub/shower.
The lower level has 9-foot ceilings and has been finished into a recreation room and theater room. Above-ground windows provide natural lighting. A bonus room is off the theater room, which has media storage.
A fourth bedroom has an egress window and walk-in closet. A third full bathroom has a tub/shower and tall single-sink vanity. The hallway ends with a door that opens to semi-finished space. The area has been divided into an exercise nook with mat flooring, a bonus room with separate storage closets and the mechanical rooms.
The garage has extra storage, a rear overhead door and a rear service door.
TIPP CITY
Price: $584,900
Directions: Kessler Cowlesville to north on Rosewood Creek to left on Daylilly to right on Greenmantle Drive
Home highlights: About 4,920 sq. ft., 3-4 bedrooms, 3 full baths, split floor plan, indoor and outdoor fireplaces, office, hidden walk-in pantry, volume ceilings, recreation room, finished lower level, 3-car garage with rear overhead door, covered rear porch, multi-level patio
For More Details
Coldwell Banker Heritage Realtors
Lisa Nishwitz
(937) 266-3440
www.lisanishwitz.com
About the Author

