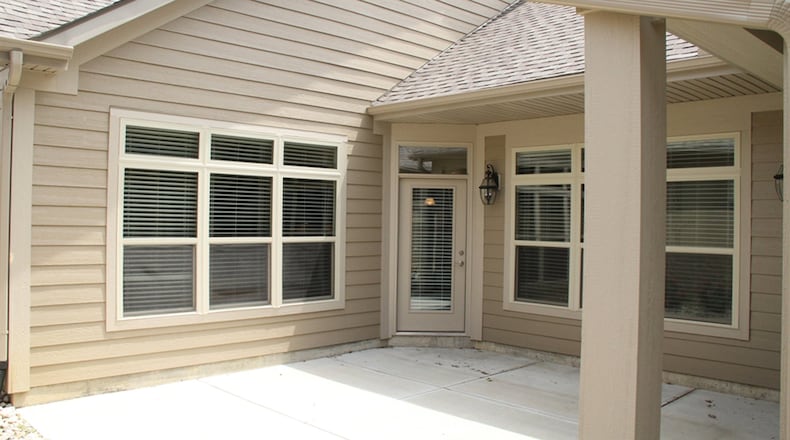Epcon Communities builder launches model home sale
Contributing writer
Third-generation developer and builder Steve Ackley grew up with family members who built single-family homes, condominiums and multi-family homes, mostly in the Columbus area.
“We became interested in building Epcon Communities using their plans,” Ackley said while conducting a tour of his model home at 2805 Hackberry Lane located in The Villas at Beavercreek.
“We began building (Epcon) condos in the Englewood area around 2001. In 2015 we completed (a community) in the Huber Heights-Tipp City area,” he said.
The company is nearing the time when the last few of 88 homes in The Villas at Beavercreek will be completed.
“Only six homes are left,” Ackley said. “They have been selling quickly during the last 30 days or so.”
Now available for purchase, the “Portico” model home offers the chance to acquire a new home that has many upgrades already in place, such as granite countertops, floor coverings and designer lighting. With about 1,890 square feet of living space, the home is listed for $368,900.
Inside the entry hand-scraped hardwood flooring is accented by wide baseboards and crown moldings. Neutral décor, 9-foot ceilings, raised panel doors and rubbed-nickel hardware are seen throughout the home.
The split-bedroom floor plan places the guest bedroom and a full bath right of the entry. The carpeted bedroom has a double closet, two windows with transoms and a paddle fan with center lighting.
Stone-look ceramic tile enhances the walls and floor of the guest bath, which has tub and shower and a raised vanity.
At the end of the entry is the open great room with separate tray ceilings augmenting volume space above the sitting room, the kitchen and the dining area.
The gas fireplace with its white mantel and glass-door enclosure takes center stage in the sitting room, which has a wall of triple windows with transoms facing the patio.
Angled at the opposite end of the open area is the dining room, with its own set of triple windows with transoms.
At the center is the angled open kitchen. An elongated diamond-shaped island creates a separation with bar seating on one side. Double sink and dishwasher are incorporated within the island while the back counter wraps around the corner following angled lines.
Stone-look tiles are installed in diamond shapes across the backsplash areas between stained wood cabinets with upper moldings and granite countertops with rounded edges. Workspaces are well lit with hanging lights, recessed ceiling lights, under-cabinet lights and indirect lighting around the tray ceiling. Other stainless-steel appliances include the French-door refrigerator, smooth-surface range and microwave oven.
Off the dining area, French doors open into a versatile room, which lends itself to use as an office or a media room.
Three archways lead from different areas of the great room back to the entry or to the main bedroom suite or into the mudroom, which accesses laundry and utility rooms, storage closets and the two-car garage with finished walls and a water hookup.
A backlighted art niche marks the entrance to the main bedroom suite of three rooms. A deep tray ceiling follows the angled and straight lines of the bedroom, which has a sitting area with direct access to the private patio. Paneled double doors open to the walk-in closet, which has wraparound shelves and multiple hanging spaces.
A sun tube skylight is installed in the ceiling above the raised double vanity at the center of the adjacent bath. The tile-covered, walk-in shower wraps around a corner to the rain shower head past a corner seat and recessed shelves for toiletries.
“Our target market is people who are approaching retirement or already retired but active – we call it a carefree lifestyle,” Ackley said. “All our houses are built turn-key, ready to move in. Many want to make their own changes or add upgrades.”
Ackley said the price of other model floor plans available at The Villas of Beavercreek ranges from $300,000 to about $400,000. They include single-family homes and one attached home, all in various building stages, allowing interior décor choices to be made before completion.
BEAVERCREEK
“Portico” Model Home Price: $368,900
Open: Aug. 6, 11 a.m.-5 p.m.
Directions: Interstate 675 to exit 17, south on North Fairfield Road, left on New Germany Trebein Road, left on Locust Hill Boulevard, right on Hackberry Lane
Model Home Highlights: About 1,890 sq. ft., 2 bedrooms, 2 full baths, patio home, built 2016, open great room/gathering area, fireplace, granite kitchen, many upgrades, courtyard patio, attached 2-car garage
For more details:
The Villas at Beavercreek
Deborah Terry, Sales
(937) 608-0064
www.thevillacommunities.com
About the Author

