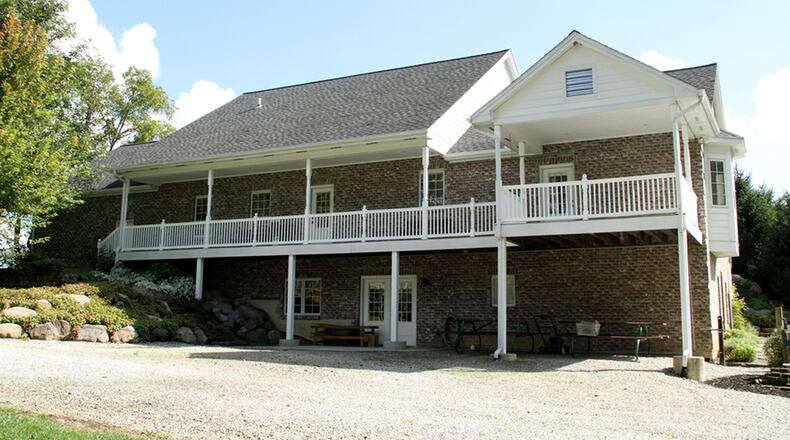House sits on 17.8 acres with pond, barn, tillable fields
Contributing Writer
Extensive wood work trims windows, doors and includes built-in cabinetry both on the upper and lower levels in this brick ranch in Perry Twp.
Located well off the road at the end of a gravel lane between corn fields, the home at 1515 Clayton Road has 4,750 square feet of living space, including the walk-out lower level. It sits on 17.82 acres that include a one-acre stocked pond, a 80-by-45-foot barn and 12 tillable acres.
The property is listed for $415,000 by Keller Williams Advantage Real Estate.
A front porch accents the formal double-door entry, and a balcony deck stretches across the back, covering a concrete patio. A gravel drive continues from the side parking pad around the house to the barn. The back yard is lined with mature trees, and there is a creek.
The home’s main level features an open floor plan with all social areas open to each other. Rich customer woodwork accents many windows, which have built-in blinds. Hardwood flooring is at the entrance and within the custom-built kitchen. The living room and dining room have neutral carpeting and 9-foot ceilings.
The kitchen has a three-level island with storage bins, a two-seat breakfast bar, a work space and dishwasher. Distressed cabinets have roll-out shelves, hidden spice bins, a pantry and bubble-glass accents. Triple sink is below a window. The kitchen comes equipped with a cooktop, wall oven, microwave and refrigerator.
A wall with a built-in window offsets the kitchen and living room from a possible family room setting or an office as there is a planning desk and double-door closet. A rear door opens from this room to the rear deck.
Off the living room is a full bathroom with a walk-in ceramic-tile shower and single-sink vanity. The bath passes through to the laundry room with a wash tub, folding counter and access to both the garage and office/family room area.
Two bedrooms and a second full bathroom are located on the main floor.
The main bedroom has a walk-in closet, a bay window with seat and storage, and a rear door that opens to the balcony. A pocket door opens from the bedroom to the bath, which features a tub/shower and double-sink vanity. The bath is also accessible from the hallway, which ends at the second bedroom.
A glass door hides the stairwell to the lower level, which has been finished into a recreation room with a kitchenette and daylight windows. Double doors open to a semi-covered concrete patio and back yard.
Two bedrooms mirror each other with double-door closets and daylight box windows. A full bathroom has a tub/shower and single-sink vanity.
Two additional unfinished rooms include the home’s mechanical systems, and the second offers storage and storm shelter.
PERRY TWP.
Price: $415,000
Directions: U.S. 35 north on Clayton Road, or south on Little Richmond Road
Highlights: About 4,750 sq. ft., 4 bedrooms, 3 full baths, open floor plan, first-floor main bedroom, walk-out lower level, recreation room, 80-by-45-foot barn, balcony deck, patio 2-car garage, 1-acre pond 17.82 acres
For more information
Keller Williams Advantage Real Estate
Mark Miller, agent owner
(937) 848-6255 or 603-5132
www.marksellsohio.com
About the Author

