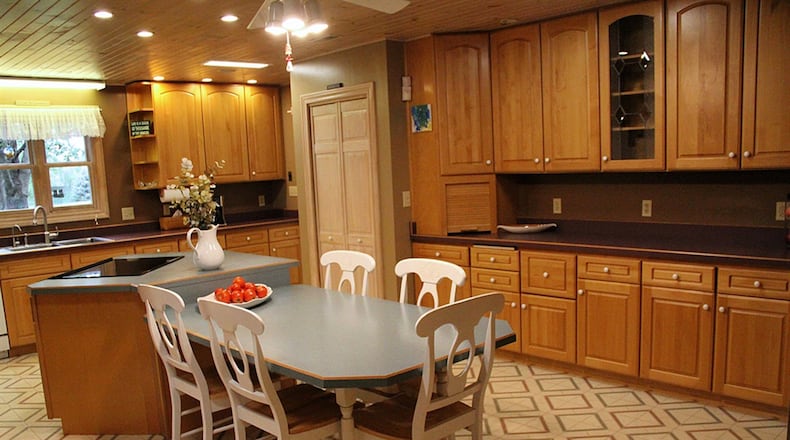Remodeled, expanded home combines new and old features
Contributing writer
It’s a most unusual home – historic, expertly expanded and updated, in admirable condition and surrounded by 11.7 acres with abundant green space, mature trees, gardens and landscaping.
The historic farm home was built in 1853 by the prominent Ankeney family at what is now 1835 Dayton Xenia Road in Beavercreek. Reportedly the original home was about 2,000 square feet in size, surely a generous amount of space for its time. Expansions made since then bring its total living space today to about 5,400 square feet.
Renovated and restored with style and precision, this two-story home is listed by Heather Zimmaro of Berkshire Hathaway HomeServices Professional Realty for $749,900.
Current owners bought the home in 1982, and during the past 35 years have committed myriad labors of love to its remarkable remodeling. Dealing with issues such as 12-inch thick walls, one electrical outlet per room, and substantial wood trim with multi-layers of paint were not easy tasks.
“My husband did a great deal of the remodeling himself,” said one co-owner. “He is a toolmaker and engineer.
“Nothing was simple,” she said. “He had to chisel into the brick walls. Painted wood trim was stripped down to the raw wood and refinished.”
Electrical wiring and plumbing were redone. The original front door and the main staircase’s cherry railing were brought back to original finishes.
They were first drawn to the land.
The other co-owner said, “The acreage is close to everything, and it is very private. There is a lot of nature: birds and deer. The Little Miami River is about a thousand feet away.”
Two large front and back porches and two smaller side porches were renovated to allow enjoyment of the property views.
The restored original main entrance door opens into a foyer with small tile flooring. The cherry railing and newel post were preserved from the original staircase, which was moved to its current and more appropriate location in the foyer.
The foyer connects on one side to the main floor bedroom suite with its original wood plank flooring, decorative fireplace and walk-in closet.
On the other side, the study has random width panel flooring, sconces and ornamental hanging lights accenting a partially exposed original brick wall, and direct access to one porch.
In the adjacent 1900 addition the formal dining room has wide wood baseboards and three chandeliers.
Five years after moving in, owners made their own addition for a living room with a wood-beamed ceiling. They recently replaced the carpet, which contributes to its neutral décor.
The current kitchen was created by renovating and combining the two rooms that held the original kitchen and a separate summer kitchen. Knotty pine was used to panel the ceiling, and recessed ceiling lights were installed.
Angled at a comfortable working height near the workspace hub the center island extends into a matching, stepped-down and built-in breakfast table with seating on three sides.
Aspen wood cabinets frame the large workspace. Appliances include dishwasher, a built-in wall oven, two microwave/convection ovens, a five-burner slide-in range with another oven, a refrigerator and a trash compactor.
A mudroom connects to the back porch and has an open staircase to the upper-level sun room with vaulted ceilings and a view of the grounds. A versatile adjacent room could serve as a study or a walk-in closet/dressing room.
Four bedrooms, three full baths and a TV/sitting room are on the upper level. The main bedroom suite has a recently renovated bathroom with tile flooring, a rounded soaking tub, a subway-tiled step-in shower and two separate vanities.
Adding to the picturesque grounds are four barns. Three are original, including the huge bank barn. The fourth was added by current owners to store a recreational vehicle
Realtor Heather Zimmaro called attention to the creative decorating tastes of the co-owners.
“They pulled in the new as well as keeping the integrity of the home,” she said.
BEAVERCREEK
Price: $749,900
Open house: Sept. 10, 1-3 p.m.
Directions: North Fairfield Road to east on Dayton Xenia Road
Highlights: About 5,400 sq. ft., 5 bedrooms, 4 full and 1 half-baths, original 1853 home expanded twice, 2-story, basement, stylish kitchen updates, all appliances, 2 large porches, 2 side porches, attached 3-car garage, 11.7-acre wooded lot, original bank barn plus 3 more barns
For more information:
Berkshire Hathaway HomeServices Professional Realty
Heather Zimmaro
(937) 620-3170
www.HeatherZimmaro.com
About the Author

