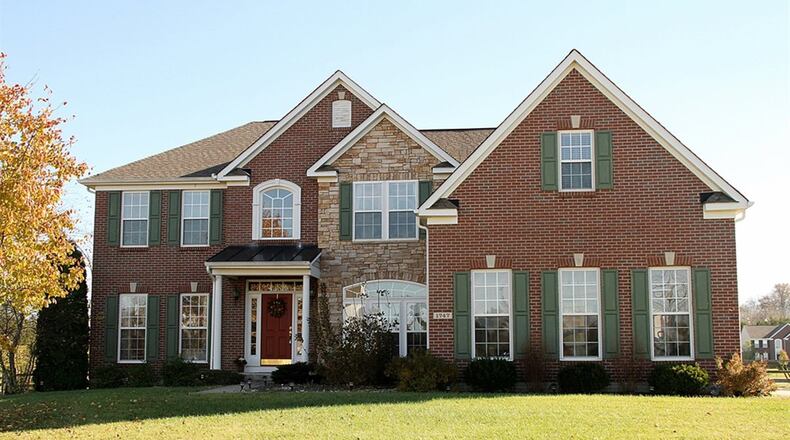Formal entry opens into a two-story foyer with open staircase and wood flooring that continues down a hallway and fills the kitchen and adjoining morning room. French doors off the foyer open to a study with picture window and arched transom. To the left are the combined formal areas with column accenting the walkthrough between the dining and living rooms.
The dining room has a tray ceiling, and both rooms have additional windows for plenty of natural light.
A large island within the kitchen offers seating and has a cooktop. Cherry cabinets complement the light solid-top counters. There is a walk-in pantry, and a two-level peninsula counter divides the kitchen from the morning room while offering additional breakfast bar seating. The morning room has a vaulted ceiling and four floor-to-ceiling windows. A glass door opens from the room to the balcony deck that overlooks the fenced back yard.
A step down from the kitchen is the great room with a vaulted ceiling, gas fireplace with mantel surround and an open staircase that leads upstairs where four bedrooms and two full bathrooms are located.
Double doors open into the main bedroom, which has an octagonal tray ceiling, a window seat and a divided walk-in closet. The bath features a corner soaking tub, a ceramic-tile surround shower and a double-sink tall vanity.
A door off the central hallway opens to a hidden stairwell to the lower level, which has been finished. There is a sitting area, a bonus room, a full bath with walk-in shower and a combined recreation and family room. The family room has three large daylight windows and patio doors that open to a concrete patio. Off the family room is a theater room with tray ceiling, recessed lights and sconces on dimmer switches, a projection system with built-in equipment case and surround-sound. The bar, which seats four, and the reclining theater seating are included with the sale of the home.
Other features include a half bath and laundry room with access to the three-car side-entry garage.
TURTLECREEK TWP.
Price: $420,000
Directions: Main Street (Route 123) east to Cedar Trace Drive to right on Red Deer Drive to left on Rock Rose Court.
Home highlights: About 4,950 sq. ft., 4 bedrooms, 3 full baths, 1 half bath, back staircase, morning room, vaulted ceilings, gas fireplace, theater room, walk-out lower level, central vacuum, wooden deck, concrete patio, corral-fenced yard, 3-car garage, 1 acre
For more details:
Coldwell Banker Heritage Realtors
Sandy Martin
(937) 478-3154
www.coldwellbankerdayton.com
About the Author

