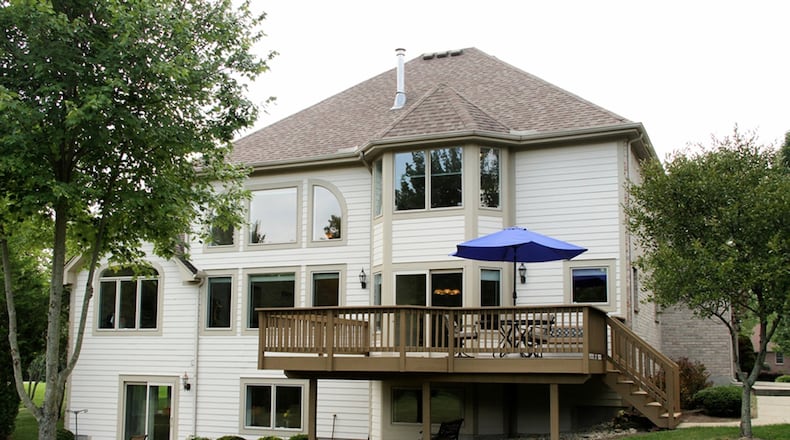Wooded setting surrounds updated custom home
Contributing writer
Numerous trees, abundant green space and complementary landscaping are creatively combined in a tranquil 1.7-acre setting surrounding this two-story home at 1276 Barton Lane in Turtlecreek Twp. near Lebanon.
“There are magnificent panoramic views from every window. There is a fire pit in a secluded area,” said Mike Meyer of Irongate Inc. Realtors. “(The lot) backs up to farmland.”
Built in 2003 in the Magnolia Trails community, the home benefits from recent updates.
“Current homeowners have added more than 80 trees, and they’ve made $47,000 worth of (interior) improvements over the past year, (including) a new furnace, paint and flooring,” Meyer said.
Offering about 4,200 square feet of living space, this home is listed for $539,900.
Inside the two-story entry, a boxed radial window tops the front door. Imported Italian tile in subtle earth tones covers the floor and extends into other areas.
Fluted casings frame the opening to the formal dining room, which is updated with hand-scraped hardwood flooring, triple crown moldings and a contemporary chandelier.
Matching flooring extends into the family room, where a wall of stacked windows offers a panoramic view of the private back yard. At one side a central wall, which is flanked by openings to the kitchen and breakfast area, holds a double-sided fireplace framed with wood moldings. Above it a double-door TV cabinet is recessed into the wall, and above that a deep art niche is accented with downward lighting.
Neutral tile facing and a tiered white mantel accent the other side of the fireplace in the kitchen and breakfast room, which is set in a modified bay area with central sliding glass doors to the raised deck.
Hickory cabinets with upper moldings frame the semi-circular work space, which incorporates the angled double sink placed under two windows facing the back yard. A combination of ceramic, glass and steel miniature tiles creates backsplashes that pick up hues from the Italian tile flooring and the cabinets.
A smooth-surface cook top is installed under a built-in microwave oven. Double wall ovens are stacked and recessed into the wall next to the stainless steel refrigerator. Other features include a center island, a full-sized pantry, dishwasher and recessed ceiling lights.
Off the back hall are accesses to the half-bath, the laundry room and the three-car garage, which has finished walls and a painted floor.
Under the cathedral ceiling in the main bedroom suite an arched transom tops the triple window. In the adjacent bath, Italian tile covering the floor is matched on the walls around the jetted tub. The shower is in a separate room. The walk-in closet has windows, recessed ceiling lights and multiple organizers, including a long shoe rack.
An open staircase ascending from the family room to the upper level is edged with white spindles and a stained handrail that extend along the open hallway that is further embellished with triple crown moldings and corbels.
The second bedroom offers a cathedral ceiling, a tall arched window and a walk-in closet. Bedrooms three and four have direct access to the hall bath, which has a double vanity and tub and shower. A walk-in closet in one room connects to an attic storage closet, while a bay window enhances the other room.
On the finished walkout lower level there is a fifth bedroom, which is currently used as a study. A multi-purpose room has areas marked for sitting space, game tables and/or a TV/media area with a fireplace. Sliding glass doors open to the patio.
Boxed double windows add daylight to the wet bar, which has a raised counter for bar seating. There are two double French door storage closets.
More storage space is available in an unfinished utility room, which has a water softener, water heater, dehumidifier and the furnace that was installed last year.
“(This location) is about three miles from Atrium Medical, Premium Outlets and Interstate 75,” Myer said.
TURTLECREEK TWP.
Price: $539,900
Open house: Aug. 27, 2-4 p.m.
Directions: Ohio 122 to south on Union Road, east on Greentree Road, south on Barton Lane
Highlights: About 4,200 sq. ft., 5 bedrooms, 3 full and 1 half-baths, 1.76 acres, built 2003, 2-story, full finished walkout lower level, hand-scraped hardwood and Italian tile flooring, hickory kitchen cabinets, multi-purpose recreation space, raised deck, 2 patios, attached 3-car garage
For more information:
Irongate Inc. Realtors
Mike Meyer
(937) 657-3193
www.Mike’sVideoTour.com
About the Author

