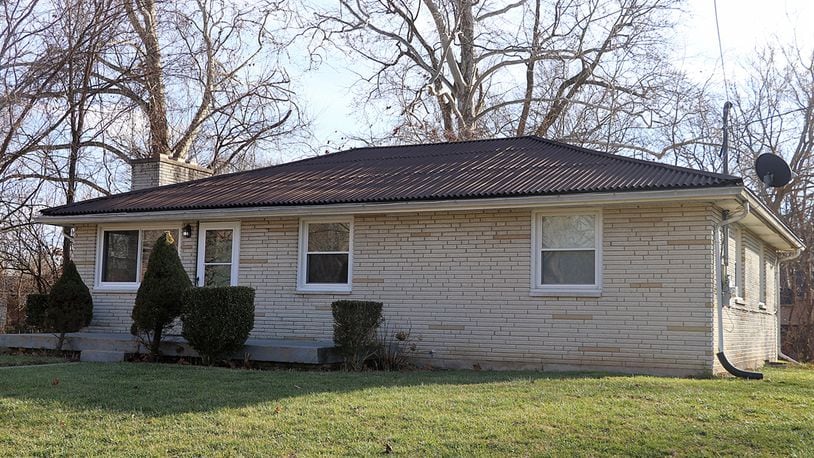Tailored hedges accent the steps up to the elevated front porch with the formal front entry at the center. The roof is corrugated asphalt that gives the illusion of a metal roof without the sound. The exterior is nearly maintenance-free as there are vinyl windows throughout and storm doors.
The formal entry opens directly into the living room, which has wood-plank flooring. A brick fireplace has a stone, raised hearth and a matching stone mantel. The wood-burning fireplace is not warranted. The fireplace is off center of the living room as there are two large windows and plenty of wall space for furniture.
An open threshold leads into the eat-in kitchen. Two banks of cabinetry and counters offer plenty of preparation space. A double sink is below a window and there is a nearby dishwasher. Along another wall is a buffet counter with some hanging cabinetry above. There is a pantry cabinet for additional storage near the refrigerator nook. A paddle ceiling fan with light fixture hangs above the dining nook.
Off the kitchen is the back door that opens to the backyard patio and access to the full finished basement. The basement has glass-block windows, a concrete floor and exposed floor joist ceiling. The water heater and softener are tucked off behind the staircase; and the laundry hook-ups are located within one corner, allowing for possible additional living space. There is a bonus room, which has the well pump.
Back on the main level, a hallway from the living room leads to two bedrooms and a full bathroom. The bedrooms mirror each other in size and design and are across the hallway from each other. Both have two windows, hardwood flooring and sliding-door closets.
The full bathroom features a tub-shower with fiberglass surround that has built-in storage nooks. The white vanity has a solid-surface sink with updated faucets. Ceramic tile creates a backsplash. The bath has tile-like vinyl flooring similar to what is in the kitchen.
Some of the interior doors have been replaced, and there is a deep guest closet off the family room.
HUBER HEIGHTS
Price: $116,000
Highlights: About 1,080 sq. ft., 2 bedrooms, 1 full bath, fireplace, wood-plank vinyl flooring, hardwood floors, vinyl windows, central air conditioning, electric hot air heat, corrugated asphalt roof, well and septic system, full unfinished basement, concrete front porch, extra-wide driveway, attached storage shed,
For more information:
Alice Kompar
eXp Realty
937-344-5535
Website: www. SuperAliceRE.com
About the Author
