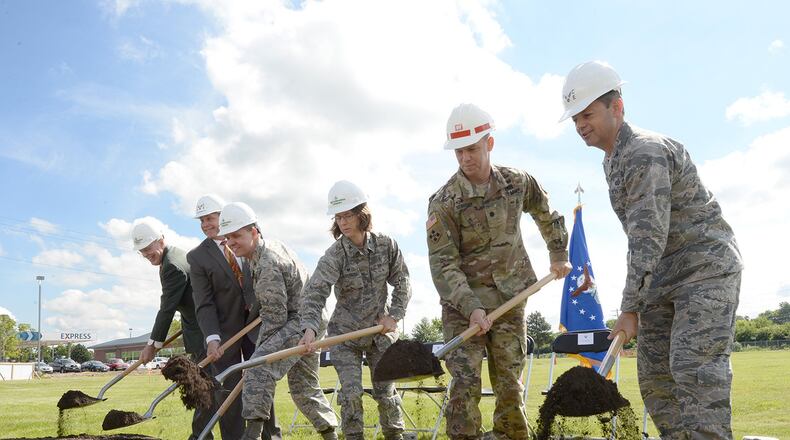Energy saving measures and green construction practices incorporated into the Leadership in Energy and Environmental Design Silver certifiable design and compliance with the Air Force Sustainability Requirements Scoresheet will support a relaxed visit for pharmacy customers and a comfortable area for the staff while saving energy and the environment at the same time.
LEED is a rating system devised by the U.S. Green Building Council to evaluate the environmental performance of a building and encourage market transformation toward sustainable design. LEED provides a framework to create healthy, highly efficient and cost-saving green buildings.
The framework incorporates a better understanding of the materials and the effect on human health and the environment, a performance-based approach to indoor environmental quality for better occupant comfort and provides a clearer picture of water efficiency by evaluating total building water use.
The LEED Silver design and construction creates a structure that is 32 percent more energy efficient than the U.S. minimum standards of ASHRAE 90.1 Energy Standard for Buildings. The American Society of Heating, Refrigeration and Air-Conditioning Engineers is an organization devoted to the advancement of indoor-environment-control technology develops standards and guidelines for that end.
The Air Force Sustainability Requirements Scoresheet encompasses both federal requirements for High Performance and Sustainable Building requirements and standards that enable the construction of efficient and sustainable buildings to reduce cost of maintenance over the lifetime of the facility.
The old thought that first cost was the only criteria for construction is not the only criteria any longer. Life cycle cost models and environmental guidelines are the requirement of project models today. Balance between the first cost to construct and cost to operate and maintain are now considered from concept to completion of a project.
The design and commitment to sustainable building construction will produce an energy-efficient and easier-to-maintain facility. The location of the facility just inside the Kittyhawk Area is accessible to customers saving time and energy. The enhanced service capabilities and comfortable environment will make for a more pleasurable experience.
AF Museum’s addition noted for energy-efficient design
— Noah Fillian, 88th Civil Engineer Group
Air Force policy is to reduce the life-cycle costs of facilities by maximizing sustainable development principles and strategies in the design and construction of facilities, consistent with mission, budget, and client requirements. The National Museum of the U.S. Air Force opened its 224,000-square-foot fourth building last year. The display hangar, which houses more than 70 aircraft, missiles and space vehicles in four new galleries, is designed to comply with this policy and achieved Leadership in Energy and Environmental Design Gold certification.
During the building design, an energy analysis was performed, which compared the energy consumption of the NMUSAF new hangar to a baseline new building constructed complying with only minimum building code requirements. This energy analysis calculated an energy consumption reduction of 74 percent and an annual energy cost savings of more than $130,000.
This energy savings is accomplished by incorporating a number of energy-efficient features in the construction of this facility, such as 80,000 square feet of metal panel siding with R-26 insulation and 270,000 square feet of roof panel with R-30 insulation. The installed HVAC system includes a high efficiency gas-fired condensing boiler, a high efficiency water-cooled chiller with a variable speed compressor, and a cooling tower variable speed fan. The fourth building also features 100 percent LED lighting.
About the Author
