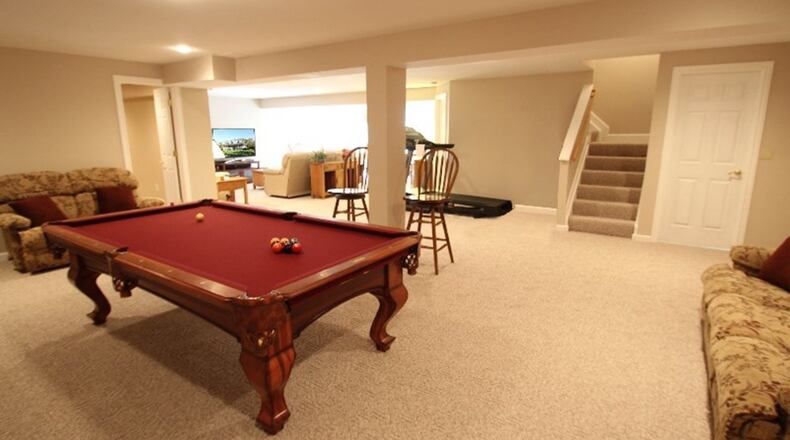Wraparound porch, backyard waterfall create tranquil outdoor living
Contributing writer
With an annual habit of updating interior décor and upgrading systems and landscaping, owners of the brick-and-frame home at 1252 Barton Lane have created a residence that is chockfull of amenities and ready to welcome its new owners.
Built in 2002 in Turtlecreek Twp. at the end of a cul-de-sac in the Magnolia Trails subdivision, the home offers more than 4,800 square feet of living space and is surrounded by more than two acres of abundant green spaces with thick woods at its edge.
“It’s like living at the edge of a wonderland,” said one co-owner. “You won’t find a more serene, peaceful place to live.”.
The full, wraparound front porch with dormer windows on its rooftop is resplendent at night thanks to the installation of complete landscape lighting in 2008. Hanging plants to decorate the porch in season will benefit from a drip pipe installed around the perimeter.
Also in 2008 owners installed a tiered stone waterfall that follows the gentle slope of the backyard terrain between upper and lower patios and ending at a koi pond enhanced by surrounding landscaping.
Each year since 2007 has its own list of improvements, including window tinting, interior and exterior paint, carpet replacement, driveway extension and more. Last year’s list included kitchen updates, more fresh paint and the installation of a new furnace, heat pump, whole-house generator and a heater for the six-car garage.
Mike Meyer of Irongate Inc. Realtors lists this home for $635,000.
In the entry a 19-foot ceiling soars above the front door, which sits under a Palladian window. White spindles and a natural-stained wood handrail edge the open staircase and the railings along the upper-level open walkway overlooking the entry and great room on the opposite side.
Wide-plank oak flooring extends from the entry under an archway leading into the dining area, which has a double window along one side and a bay window facing the back yard.
In the open kitchen, oak cabinets, granite counters and glass subway tiled backsplashes frame the work space, which is equipped with a smooth-surface cooktop, wall oven and dishwasher. The stainless-steel French door refrigerator was replaced last year.
A long granite breakfast bar creates a separation between kitchen and carpeted great room, which sits under a two-story cathedral ceiling with a radial window high above French doors that open into the sun room.
Bead board covers the cathedral ceiling in the sun room, where seven double windows provide a panoramic nature view. A white mantel frames the gas fireplace. An atrium door opens to the deck, which connects to the lower patio.
The bedroom in the main floor suite measures 18 feet by 14 feet. The hall entrance to the private bath is flanked by two walk-in closets with built-in organizers. Ceramic tile surrounds the jetted triangular tub, which is angled into one corner. A long vanity recedes into a deep alcove. The separate shower has a glass enclosure.
Two more bedrooms and another full bath are located at each end of the upper-level loft area.
Berber carpet covers the floor in the open recreation/gathering area on the walkout lower level, which
connects to the patio through sliding glass doors. There is more than ample space for a dedicated TV area, game tables, dining area and a second kitchen.
“This could be a great in-law suite,” said Myer.
White cabinets surround the kitchen, which is equipped with refrigerator, microwave oven and electric range.
A full bath with tub and shower sits near the extra room, which could be an office or a bedroom. A cedar-lined walk-in closet and a separate storage room are nearby.
Meyer said, “This location is about three miles from the Atrium Medical Center, shopping, entertainment and the Premium Outlet Center off I-75, and it’s in the Lebanon City Schools district.”
TURTLECREEK TWP.
Price: $635,000
Directions: Ohio 122 to south on Union Road, east on Greentree Road, south on Barton Lane
Highlights: About 4,815 sq. ft., 4 bedrooms, 3 full and 1 half baths, built 2002, many updates, main floor bedroom suite, finished walkout lower level, family and recreation rooms, wraparound porch, deck, patio, 55-ft. waterfall, koi pond, 2-acre cul-de-sac lot, attached 6-car heated garage, irrigation and security systems
For more information:
Irongate Inc. Realtors
Mike Meyer
(937) 657-3193
www.MikesVideoTour.com
About the Author

