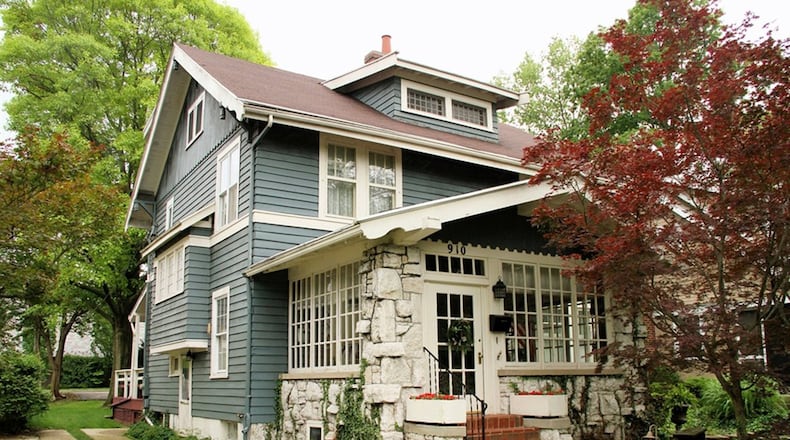Third floor has versatile floor plan
Contributing writer
A bay-like addition to the back of this home allowed for a sunroom setting from the dining room and enlarged the main bedroom. Add a railing around the updated rubber roof and the third-floor recreation room could have an outdoor balcony deck.
Listed for $449,900 by Better Home and Gardens Real Estate Big Hill, the three-story home at 910 Harman Ave. in Oakwood has about 3,200 square feet of living space, plus a semi-finished basement. The property has a screen-enclosed front porch, rear deck, off-street parking and an alley-access, two-car detached garage.
Formal entry is made into the living room with a gas fireplace as the centerpiece. Built-in bookcases flank the fireplace. A bench seat is under a window near the stairwell, and hardwood flooring fills the living room and into the formal dining room.
The dining room has been enlarged with a bay-like bump-out that creates a sun room effect. French doors open off the sunroom out to a wooden deck and back yard. A second rear exit is off a short hallway between the dining room and sun room. This space has a garden window and pass-through to the kitchen.
The U-shaped kitchen has an abundance of cabinetry, including a buffet counter and a pantry. A peninsula counter divides the kitchen from a breakfast nook, which has patio doors that open to the deck.
Staircases from the kitchen and the living room connect to a landing that leads up to the second level where three bedrooms and two full bathrooms are located. The main bedroom has a bay-like sitting area, a dressing area with two walk-in closets and an L-shaped double-sink vanity. The bathroom has a tub/shower.
Two bedrooms are at the front of the house and have single-door closets. The guest bath has a tub/shower, single-sink vanity and laundry hook-ups.
A door opens to the staircase that leads up to the third floor, which has been finished into a versatile space that could be a recreation room, an office or possible bedroom. There are two walls with built-in storage, a window nook sitting area, a door that opens out to the rubber roof-top of the addition, and a third full bathroom with tub/shower and single-sink vanity. The third floor also has a separate heating and cooling system.
Access to the basement is off the kitchen. At the landing there is a side-exit door and access to a half bathroom. The basement has a finished half bath, laundry hook-ups, a work bench, storage room and utility room.
OAKOOD
Price: $449,900
Open house: June 25, 2-4 p.m.
Directions: Far Hills to west on Harman Avenue, across the street from Hawthorn Hill
Home highlights: About 3,200 sq. ft., 3-4 bedrooms, 3 full baths, 2 half baths, sun room, gas fireplace, recreation room, back staircase, built-ins, wooden deck, enclosed porch, two-car detached garage, off-street parking
For more details:
Better Home and Gardens Real Estate Big Hill
John Genovesi
(937) 545-5111
www.JohnGenovesi.com
About the Author

