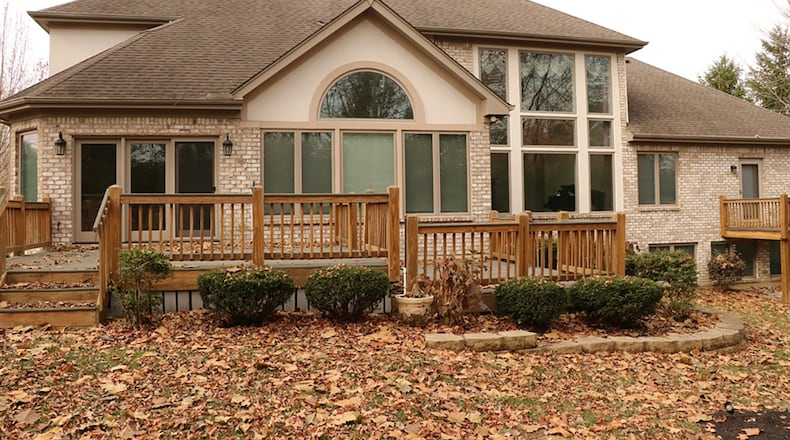4-car garage, walkout lower level among highlights
Contributing Writer
Volume ceilings and tall windows create the open floor plan of this two-story home and allow for panoramic views of the wooded back yard.
A three-sided, gas fireplace can be enjoyed from four social areas, and an open curved staircase adds drama to the great room.
Listed for $789,000 by Bechtel Realty, the brick two-story at 10810 Falls Creek Lane in Washington Twp. has about 6,680 square feet of living space on three levels. The house sits at the end of a cul-de-sac with a four-car, side-entry garage.
Leaded-glass front door opens into a grand foyer with columns that accent the formal dining room. Tucked off the dining room is a butler’s pantry with built-in china hutch and a wine closet. To the left is the executive office with a wall of built-in bookcases and two corner cabinets.
A triple-sided fireplace creates two spaces within the great room that feed into the kitchen and breakfast room. Light oak cabinetry fills four walls of the kitchen and includes an island with breakfast bar and a planning desk. There is a pantry closet, and Corian countertops offer plenty of work space.
Off the kitchen is a hallway to the dining room, laundry room, walk-in closet, half bath and the garage.
A tray ceiling is above the first-floor main bedroom, and a single glass door opens to a balcony wooden deck. Double doors open into the private bathroom, which has two single-sink vanities, a make-up desk, a whirlpool tub below windows and a ceramic-tile walk-in shower.
Upstairs are three bedrooms and two full bathrooms. Two bedrooms share a Jack-and-Jill bath while the third has a private bathroom. All three bedrooms have walk-in closets. The open hallway has room for a sitting area and has in-floor outlets.
An open stairwell leads to the finished lower level, which is an open recreation room and media room. Patio doors open to a side patio, and there are six above-ground windows. One wall has built-in cabinetry, and ceramic tile surrounds the wet bar area, which has a peninsula bar and wall cabinets with sink.
There is a gas fireplace with fluted wood mantel opposite the bar seating. Double doors open into a bonus room, which has a wall of closets. A short hallway leads to a possible fifth bedroom with a walk-in closet and daylight window. Across the hallway is a full bath with walk-in shower.
WASHINGTON TWP.
Price: $789,000
Open House: Dec. 1, 1-4 p.m.
Directions: Social Row to Waterbury to left on Falls Creek Lane
Highlights: About 6,680 sq. ft., 4-5 bedrooms, 4 full baths, 1 half bath, 2 gas fireplaces, executive office, butler’s pantry, volume ceilings, first-floor main bedroom, walk-out lower level, wet bar, recreation room, media room, dual HVAC, irrigation system, 4-car garage, rear decks, 1-acre wooded lot, cul-de-sac
For more information:
Thomas Bechtel
Bechtel Realty
(937) 313-6614 or 436-1234
www.bechtelrealtors.com
About the Author

