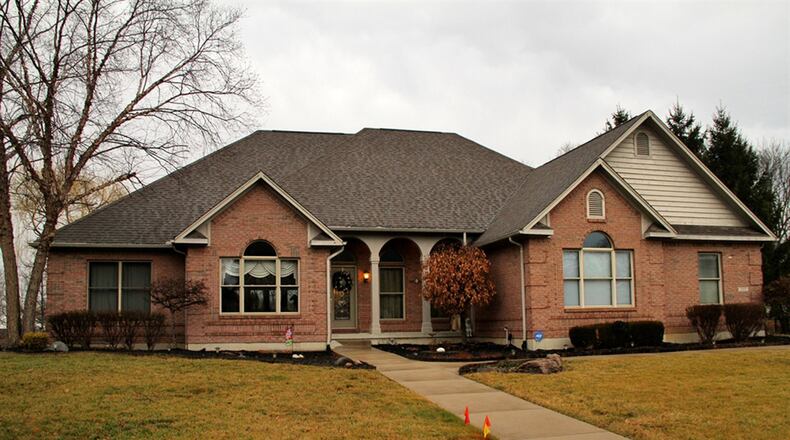Finished walkout lower level adds versatility
Contributing writer
Eleven-foot ceilings, a 6-foot wide staircase and several windows add to the spaciousness of social areas of this split floor plan brick home located in the Saxony Woods subdivision of Concord Twp.
Listed for $424,900 by Sibcy Cline Realtors, the former Homearama ranch at 257 Countryside North Drive has about 5,200 square feet of living space, including the full, finished, walkout lower level.
Formal entry opens into a great room that includes an arched walkway into the formal dining room, which has a tray ceiling. To the left is the open stairwell that leads to the lower level. A short hallway off the great room provides access to two bedrooms that share a Jack-and-Jill bath. Each room has a dressing area with single sink vanity and walk-in closet while sharing the bath with the tub/shower.
Hidden from the entry are the kitchen, breakfast room and sun room. Ceramic-tile flooring fills all three rooms, which are open to each other. An L-shaped peninsular counter with double sink, dishwasher and Corian countertop divides the kitchen from the bay bump-out breakfast room and offers a second counter seating for four. The kitchen has cherry cabinets, a pantry closet and is accessible to the dining room.
Off the breakfast room is a four-season sun room with tall windows and access to the two-level wood deck. Both decks are surrounded by railing and lead down to the tree-lined back yard.
A short hallway off the kitchen leads to a half bath, a laundry room, access to the three-car garage and the main bedroom suite.
A cathedral ceiling peaks over the gas fireplace and built-in entertainment nook of the main bedroom. Windows flank the fireplace and are trimmed with fluted woodwork with cornerstones. A glass door opens from the sitting room out to the rear decks. A full bath features an oval whirlpool tub, double-sink vanity, walk-in shower and a walk-in closet.
At the center of the lower level is a family room and recreation room. Flooring and pillars separate the two areas. The family room has a built-in entertainment nook and an electric gas fireplace. Tucked into the corner of the recreation room is a wet bar and two-level island bar with seating for four. Two daylight windows and a glass door provide natural light.
Two rooms and a full bath are off a short hallway. One room has a daylight window and closet, allowing for a possible fourth bedroom. A door off the family room opens into another bonus room with a wall of cabinets, two daylight windows, access to the utility room and a second staircase that leads up to the garage.
CONCORD TWP.
Price: $424,900
Open house: Feb. 5, 2-4 p.m.
Directions: Country Road 25A to Stonewood to right on Countryside North
Home highlights: About 5,200 sq. ft., 3-4 bedrooms, 3 full baths,1 half bath, 11-foot ceilings, 2 gas fireplaces, sun room, wet bar, walk-out lower level, split floor plan, central vacuum, two-level rear deck, 3-car garage
For more details:
Sibcy Cline Realtors
Jackie Halderman
(937) 239-0315
www.sibcyCline.com/JHalderman
About the Author

