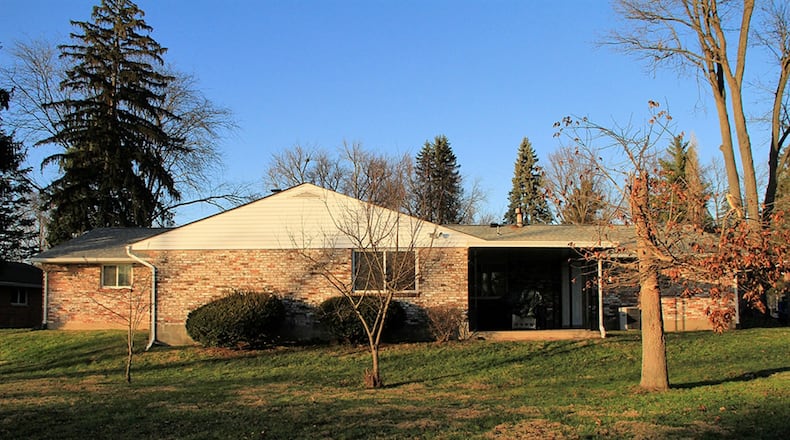Addition also created recreation room possibility
Contributing Writer
An addition made to the original construction of this brick ranch allows for a recreation room and two main bedroom options.
Listed for $207,500 by Irongate Inc. Realtors, the ranch at 5825 Terrace Park Drive has about 2,310 square feet of living space. Located within the Town and Country Estates of Washington Twp., the house sits on just under a half-acre lot with a paved driveway to an oversized, two-car garage. There is a storage shed with tin roof, loft storage and electrical service.
Recent updates include a new roof in 2011 and some of the kitchen appliances.
Formal entry opens into a foyer with a partial wall that offsets the living room from the foyer. The formal dining room is tucked off the living room and is accessible from the galley kitchen. Both formal rooms have window blinds and neutral carpeting.
Straight off the foyer and at the center of the home is the more casual family room that has a corner, brick, wood-burning fireplace. The fireplace has a raised hearth, wood-beam mantel and electric blower. The family room opens into the recreational room. One wall has built-in cabinetry and countertops, allowing for possible media storage or home office or study. Patio doors open off the recreational room to a covered patio and the back yard.
The galley kitchen has oak cabinetry on two walls and granite-like countertops that surround the updated appliances. Appliances include a range, microwave, refrigerator and dishwasher. There is space for a small breakfast table.
Off the kitchen is a pantry closet, access to the garage and access to the combination utility room where the mechanical systems are located, the laundry hook-ups and a half bathroom. The washer and dryer are included with the sale of the home.
The hallway from the foyer leads to three bedrooms and a full bathroom. The guest bath features a solid-surface countertop with sink and vanity, a tub/shower with glass doors and ceramic-tile flooring.
The largest bedroom has access to the second full bathroom, which is also shared by a fourth bedroom that is accessible from the recreational room. The bedrooms allow for two main bedroom options as both have amble closet space.
The shared bath features a ceramic-tile, surround step-in shower, a single-sink vanity and ceramic-tile flooring.
WASHINGTON TWP.
Price: $207,500
Open House: Dec. 30, 2-4 p.m.
Directions: Ohio 48, just north of Whipp to east on Brookmount to right on Terrace Park Drive
Highlights: About 2,310 sq. ft., 4 bedrooms, 2 full baths, 1 half bath, wood-burning fireplace, recreation room, covered patio, roof in 2011, storage shed with electric service, 2-car garage, 0.44-acre lot
Tammy Dulaney
Irongate Inc. Realtors
(937) 776-2509
www.tammysoldmyhouse.com
About the Author

