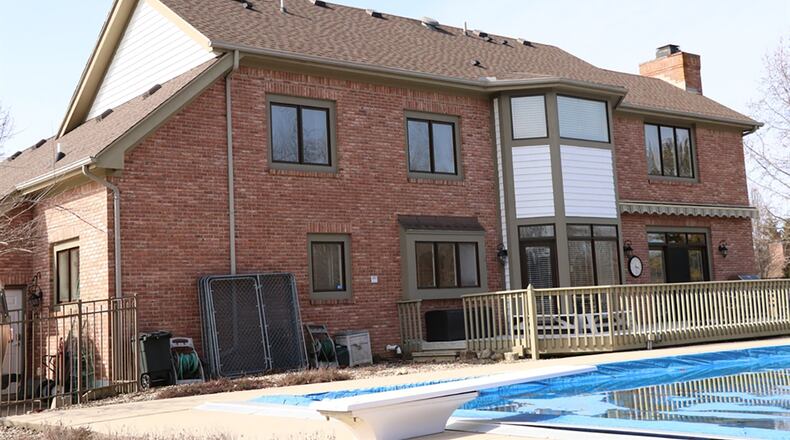Home set on 1.58 acres near golf course
Contributing Writer
A curved wooden staircase accents the two-story foyer of the brick two-story at 2476 Indian Wells Trail in Sugarcreek Twp.
A vaulted ceiling and a tall arched window make the living room more spacious, while the kitchen has been updated with granite countertops and distressed wood cabinetry.
Upstairs the main bathroom has heated tile flooring and a multiple-head ceramic-tile shower. A finished basement adds to the living space.
Listed for $499,900 by Keller Williams Advantage Real Estate, the home has about 3,580 square feet of living space, plus the basement, and sits on a 1.58-acre property within a golf course community of Sugarcreek Twp. A curved driveway leads up to the three-car garage and extra parking pad.
A wrought-iron fence surrounds an in-ground swimming pool and composite rear deck. Mature trees trim the back property line as added shade to the front yard.
Volume ceilings and tall windows allow for natural light to brighten the home’s hardwood and ceramic floors. Recent updates have been made to the kitchen and the main bathroom.
A leaded-glass front door opens into a foyer with polished ceramic-tile flooring and a curved wooden staircase that ascends to the balcony hallway and upstairs bedroom. At the top of the stairs, double doors open into the main bedroom.
The main bedroom has a cathedral ceiling and a brick, gas fireplace with wood mantel. A door opens into the private bathroom, which has been remodeled to include a double free-standing tub, a tall double-sink vanity with make-up desk, a walk-in shower with jetted body wash and rain-shower, and heated ceramic-tile flooring.
Three bedrooms and a second full bath are located on the second level.
On the main floor, the formal areas are off the foyer with the dining room tucked under the staircase and the living room to the left with a vaulted ceiling, wood flooring and French-style pocket doors that open into the more casual great room.
A wall of windows with transoms above looks out over the backyard pool deck and two taller windows flank the brick gas fireplace with raised hearth and wood-beam mantel. A carpet square is inlayed into ceramic tile flooring to accent the great room.
Ceramic-tile flooring continues into the updated kitchen, which has a built-in buffet with elevated bar seating within the bay bump-out breakfast room. A large island has a cooktop with retractable vent and a vegetable sink. A sink is under a box window, and a second buffet counter has two wall ovens below the counter top. There is a corner pantry closet and additional cabinetry built on top of the buffet.
Off the kitchen is a laundry room, a bonus room currently set up as an office, and access to the garage.
A door from the foyer opens to the basement staircase. The basement has been finished into a recreation room and a bonus room with coffer-like ceiling treatment, a closet and built-in bookcases and shelves.
SUGARCREEK TWP.
Price: $499,900
Directions: I-675 exit Wilmington Pike, to Feedwire Road, which becomes Upper Bellbrook Road, continue east about four miles to Indian Wells Trail, left side of street, golf course community
Highlights: About 3,580 sq. ft., 4 bedrooms, 2 full baths, 1 half bath, updated kitchen, updated main bath, volume ceilings, curved staircase, finished basement, composite deck, in-ground swimming pool, 3-car garage, well and septic, 1.58 acres, golf course community
For more information:
Greg Blatt and Tyler Blatt
Keller Williams Advantage Real Estate
(937) 657-2876 or (937) 689-3358
www.DaytonRealtyPro.com
About the Author

