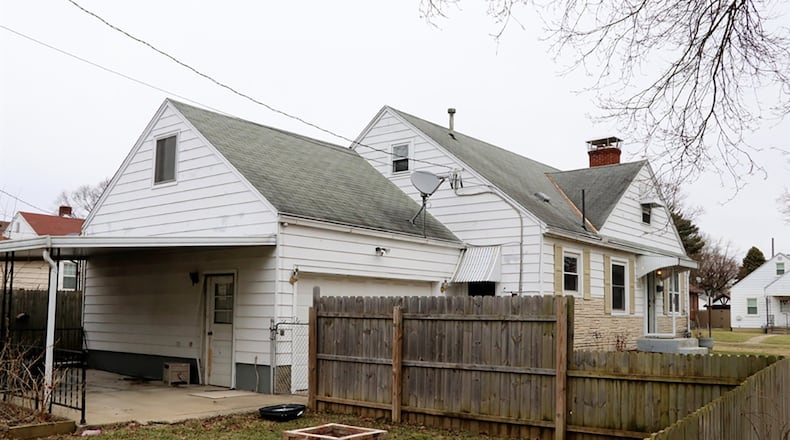Full basement, room above garage add space
Contributing Writer
Sitting on a corner lot within the Belmont neighborhood of Dayton, this Cape Cod has had a few updates and has bonus space for additional living space options.
Listed for $116,900 by Roost Real Estate Co., the aluminum-sided home at 1145 Kemper Ave. has about 1,485 square feet of living space, plus a full basement and a possible bonus room above the garage.
Aluminum awnings cover the front entry door and windows, some of which are vinyl. A concrete driveway leads up to the two-car, attached garage and provides off-street parking. A side yard is surrounded by a wooden privacy fence. There is a covered patio next to the garage and a fire pit within the back yard.
Formal entry opens directly into the living room, which has a stone, wood-burning fireplace. Windows flank the fireplace, which has a stone mantel and terra-cotta hearth. Wood-laminate flooring fills the living room and continues into the adjoining dining room and flows into the hallway and the two main-level bedrooms. Arched walkways lead from the living room into the hallway and dining room.
Off the dining room is the kitchen, which has updated cabinetry including a pantry. Ceramic tile accents the wall space between the countertops and hanging cabinets. The kitchen comes equipped with a range, microwave and dishwasher. A sink is below a window, and the kitchen has vinyl flooring.
A door from the kitchen leads to the two-car garage, which has a side service door that opens to the covered patio. Another doorway leads to the basement stairwell.
The basement has glass-block windows, painted concrete floor, painted walls and exposed floor joists. Mechanicals are tucked off to one side so the basement has room for a possible recreation room. A full bathroom has an updated vanity with single sink and a fiberglass walk-in shower. Laundry hookups are also within the basement, and there is a large walk-in closet.
Back on the main level, the hallway leads to two bedrooms with single-door closets. The full bathroom has a tub/shower, an updated vanity with extended sink, matching mirror and light bar and vinyl flooring.
A hidden staircase leads to the second level, which has been finished into two rooms. The stairwell divides the first room, creating a loft-like sitting area. A door opens into the possible third bedroom, which has built-in storage, panel walls and angled ceiling. A dormer window nook creates a sitting room with hardwood flooring.
The loft room has an attic access door and another door that opens into semi-finished space above the garage.
DAYTON
Price: $116,900
Open House: Feb. 24, 2-4 p.m.
Directions: South on Smithville to west on Kemper Avenue, slight right on Martel to left on Kemper Avenue or Patterson to Kenmore to left on Kemper
Highlights: About 1,485 sq. ft., 3 bedrooms 2 full bathrooms, wood laminated flooring, wood-burning fireplace, upstairs bedroom, full basement, glass-block windows, 2-car garage, covered patio, fenced yard, corner lot
Kenneth “Bob” Herdman
Roost Real Estate Co.
(937) 231-8986
About the Author

