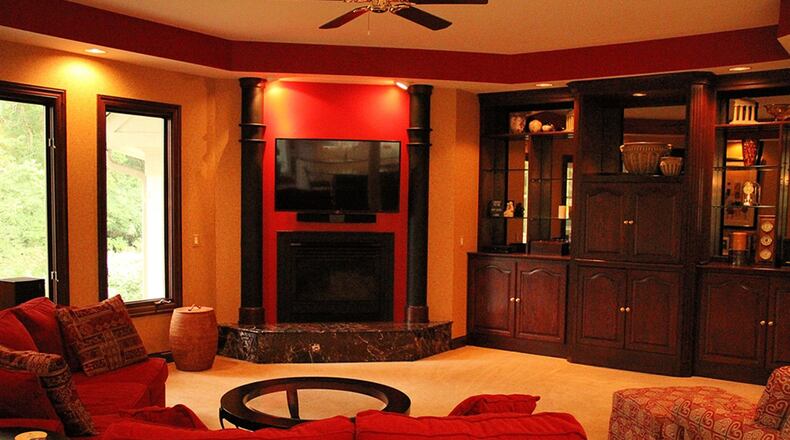15-acre, wooded grounds surround custom home
Contributing writer
At the end of a cul-de-sac in Sugarcreek Twp.’s River Ridge community, a metal gate opens to a long paved driveway, which proceeds through a virtual private forest and circles in front of a chateau-like home.
“Once in a lifetime a property comes on the market that is not only a fabulous house but equally a fabulous setting,” said Steve Brown of Irongate Inc. Realtors. “Situated in beautiful River Ridge on a 15-acre setting bordering the Little Miami River, (this home) is truly extraordinary.”
Built in 1994 at 1677 River Ridge Drive, the home features turrets, bay areas and multiple windows that provide nature views from nearly every room within its more than 7,200 square feet of living space. It is listed for $789,900.
Inside the two-story entry custom millwork accentuates an arched triple window above the paneled front door with etched glass sidelights. Marble tile covers the floor. An eye-catching designer chandelier enhances the volume space. White spindles and a stained handrail ending in volutes edge the wide staircase curving to the upper level.
Fluted wood columns with upper moldings mark the entrance to the open dining room, which sits under an octagonal tray ceiling. Three double windows and transoms fill the bay area.
In the living room, a special ceiling treatment takes its cue from the coffered style but transforms it into angled ceiling spaces, complementing the millwork around the fireplace and mantle. Tall casements fill two bay areas on opposite walls.
French doors open into the study, where wraparound built-ins incorporate bookshelves, desk and fireplace.
Adjacent the dining room a hallway is flanked by a walk-in pantry on one side and a butler’s pantry, complete with granite counter and display cabinets, on the other.
The hall leads into the kitchen that extends to the breakfast bay area and an open hearth room. Oversized white cabinets with upper moldings surround the workspace, which is embellished by ceramic backsplashes with a contrasting border in pearlized diamond shapes. Matching tile and borders frame an arched pass-through above a buffet counter.
Granite tops the long center island, which is installed with a five-burner gas cooktop, then extends into a rounded overhang for seating at one end.
A glass door opens to the horseshoe-shaped sunroom, which connects to the raised deck overlooking natural wooded areas and green space enhanced with blooming wildflowers, bushes and a miniature bridge.
Brown said, “There is a trail through the woods that goes to meet the river.”
The open hearth room offers a gas fireplace and multiple built-ins under a tray ceiling that follows the quasi-elliptical shape of the room.
Wainscoting follows along the main staircase to the upper level, and staggered windows add natural light at the landing. Sconce lighting accents the hallway, which accesses four bedrooms.
In the main bedroom suite, the bedroom extends to a sitting area with large windows, window seat and fireplace.
The bath has a long wraparound vanity with separate bowls at each end. Tile surrounds the jetted tub and the separate shower, which has a glass enclosure.
The triple-sized walk-in closet has separate dual closets with dressing space and an entry/exit area with multiple shoe racks.
A second bedroom suite has built-ins and a private bath A third bath is centered between two more bedrooms with separate vanities for each room.
The main staircase to the lower level descends into an entry with an arch at one end leading into the carpeted recreation space with three designated sitting areas connected by a tiled walk-around. The central sitting area has a fireplace, while the two flanking areas connect to the patio.
A raised semi-circular counter offers bar seating around the wet bar. Near the exercise room is a full bath with a step-in shower.
Brown said. “(This extraordinary home has) top-quality custom features. There are built-ins in almost every room.”
SUGARCREEK TWP.
Price: $789,900
Directions: Ohio 725 east through Bellbrook to left on Lower Bellbrook Road and left on river Ridge Drive
Highlights: About 7,205 sq. ft., 4 bedrooms, 4 full and 1 half-baths, built 1994, 2-story, finished walkout lower level, 4 gas fireplaces, screened porch, deck, patio, exercise room, 15-acre wooded lot, gated entrance, oversized 4-car garage, security system, lawn sprinkler
For more information:
Irongate Inc. Realtors
Steve Brown
(937) 477-5248
www.sbrownonline.com
About the Author

