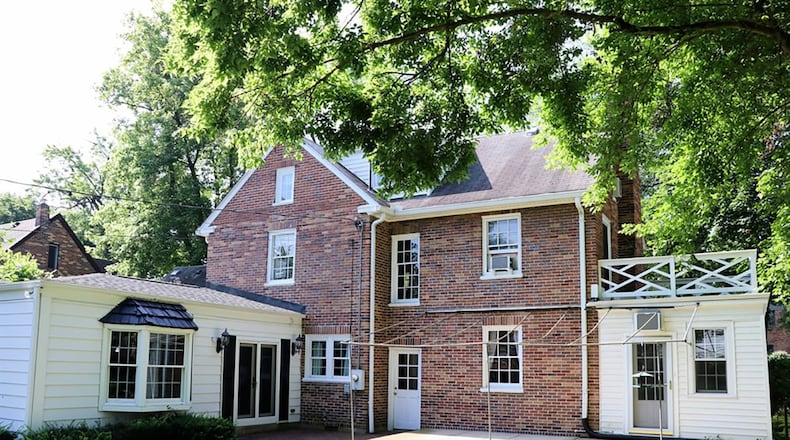Finished attic offers extra bedroom options
Contributing Writer
An addition off the back of this Colonial provides a spacious family room setting while a finished walk-up attic allows for possible additional bedrooms. The main level has formal areas with fireplaces and built-ins, and the home’s location is within the heart of Oakwood.
Listed for $339,000 by Kamela and Company Realty, the brick two-story has about 3,000 square feet of living space plus a full basement with bonus room and half bath. The house has an attached, two-car garage, a concrete patio, brick-paver walkway and a fenced back yard.
Formal entry opens into a foyer hallway with an open staircase and hardwood flooring. To the right is the formal living room with several windows and a brick fireplace that has a cherry wood mantel. French doors open from the living room to the sun room, which has five windows and a door that opens to the backyard patio. This room could also be a home office or study.
To the left off the foyer is the formal dining room with a hardwood floor, chandelier and two corner china hutches built into the furniture nook. A swinging door opens from the dining room into the kitchen, which has white cabinetry and granite countertops. There is a pantry cabinet, and the kitchen comes equipped with a range, dishwasher and refrigerator. A granite counter surrounds the double-sink and extends through a pass-through into the family room, where the counter becomes a wet bar area that includes a single sink.
Off the kitchen and accessible from the foyer hallway are a half bathroom, a rear exit door and the staircase to the full basement. The basement is unfinished but divided into separate rooms. There is a half bathroom with vanity sink, a laundry room, a utility room, storage room and a bonus room with a tile floor that could be a recreation room.
Two steps down from the kitchen in the opposite direction is a built-in storage cabinet, access to a mudroom and side entry and access to the family room. One wall has a fireplace with brick surround. Display shelves flank the fireplace, and a bay window looks out over the back yard. Patio doors open to the paver-brick patio extension from the concrete patio.
Upstairs are three or four bedrooms and two full bathrooms. The main bedroom has a door that opens to a balcony patio and a dressing nook with two double-door closets. The full bath is just outside the bedroom off the hallway and has a tub/shower and single-sink vanity.
One bedroom has a built-in bed frame with under-mattress storage and a wall of built-in bookcases surrounding a desk. Another bedroom has a double-door closet and access to finished space above the garage which includes a possible second bedroom with dormer-window nooks, closets and access to a full bathroom with corner shower and single-sink vanity.
A door off the hallway opens to a hidden staircase that leads to the finished attic. The third floor has been divided into two rooms, one of which could be a fifth bedroom as there are dormer windows and closets while the other would be a sitting room or hobby area.
OAKWOOD
Price: $339,000
Open House: July 7, 2-4 p.m.
Directions: Far Hills to west Monteray Road
Highlights: About 3,000 sq. ft., 4-5 bedrooms, 2 full baths, 2 half baths, 2 fireplaces, hardwood floors, granite kitchen countertops, study or sunroom, formal areas, built-ins, recreation room, finished third floor, full basement, patio, fenced yard, 2-car garage, hot-water steam heat, wall air conditioning units.
For more information:
Kamela Kordik
Kamela & Company Realty
(937) 299-0888
www.kamela.com
About the Author

