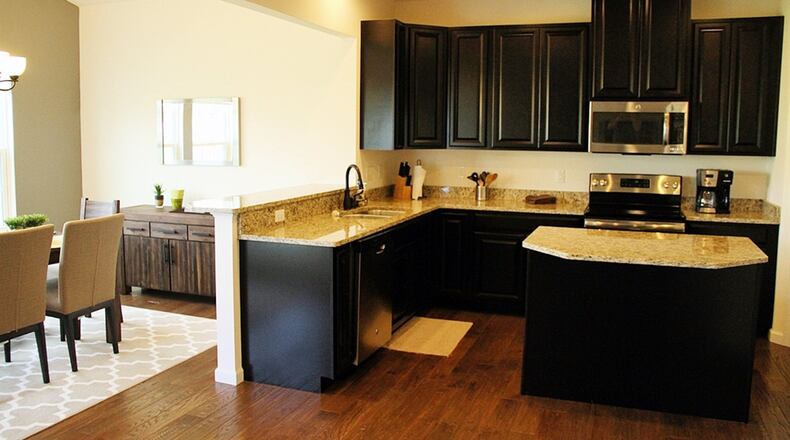Like-new 2-story home has pond view
Contributing writer
Clean and simple lines, a neutral interior décor and multiple upgrades create a stylish and uncluttered interior for the two-story home at 1185 Driftwood Drive.
Built in 2016 in the Waterford Landing community in Fairborn, this home has a like-new interior ready to greet its new owners. It offers more than 2,100 square feet of living space, and it is listed for $229,900 by Terry Blakley of Sibcy Cline Inc.
“I like the pond view and the open floor plan,” said Blakley. “It has an upstairs loft and no rear neighbors.”
Blakley poses the question, “Why build?” His quick answer is, “This house is loaded with upgrades.”
The home, which has been lived in only a year, does benefit from its many upgrades, such as designer light fixtures, extensive hand-scraped hardwood flooring, neutral carpet with padding and a well-planned kitchen with 42-inch cabinets and granite counters. All interior doors have raised panels and oil rubbed bronze hardware. Windows are double hung and fitted with stylish custom blinds to complement each room’s the style.
Under a covered entrance, the front door opens into an entry area with hand-scraped hardwood flooring that extends through the open living room, where cordless shades dress the double window.
Near the guest coat closet is the half-bath, which has a pedestal sink, earth-toned vinyl tile flooring and a double light fixture with frosted glass bulb covers.
The hub of the home is a large open gathering area with designated spaces for family room, kitchen and morning room. There is a view of the pond with its central fountain and surrounding landscaped areas, including a rock garden and clusters of ornamental grasses
A paddle fan with a glass-enclosed lighting kit centers the textured ceiling in the family room.
In the open kitchen, 42-inch, espresso-stained wood cabinets and granite counters surround the L-shaped work space, which is augmented by a matching center island with an overhang for bar seating. Stainless-steel appliances include the smooth-surface range, built-in microwave oven and dishwasher. There is a walk-in pantry. An oil-rubbed-bronze gooseneck faucet is installed at the double sink.
A granite-topped bar counter is tiered above one work counter creating a separation between kitchen and morning room and doubling as a serving buffet when the morning room is used for dining space or morning coffee. Under a vaulted ceiling centered with a hanging light fixture, triple windows provide a panoramic view of the pond. An atrium door opens to the patio.
The laundry room has a storage shelf affixed to its wall and a door to access the two-car garage, which has finished walls.
Ornamental spindles and a stained handrail edge the open staircase, which ascends from the family room to the upper level, where there are three carpeted bedrooms, two full baths and a loft area currently used as a TV/sitting room.
The bedroom in the main suite enjoys the pond and fountain view. The private bath offers a garden tub and a separate shower, both set in ceramic tile. An upper light fixture with frosted glass bulb covers accents the raised double vanity with oval bowls. Faucets and towel racks are in oil rubbed bronze. The walk-in closet has a wraparound shelf and hanging space.
Each of the two remaining bedrooms has a wall closet. The hall bath has a tub-and-shower combination with a curved bronze shower rod and matching bronze fixtures.
With a painted floor and canned ceiling lights, the unfinished basement provides usable space for storage or play and for future expansion of living space if needed. Mechanicals include the water heater, water softener and a high efficiency furnace and air conditioning system.
Blakley said the seller is relocating. He added that this location is close to Wright-Patterson Air Force Base, shopping locations and highway access. It is in the Fairborn City School District.
FAIRBORN
Price: $229,900
Directions: Yellow Springs Fairfield Road, to Waterford Boulevard and left on Driftwood Drive
Highlights: About 2,110 sq. ft., 3 bedrooms, 2 full and 1 half-baths, built 2016, 2-story, full unfinished basement, loft area, hand-scraped hardwood, granite, morning room, patio, pond view, 2-car garage
For more information:
Sibcy Cline Inc.
Terry Blakley
(937) 397-0050
www.sibcycline.com/tblakley
About the Author

