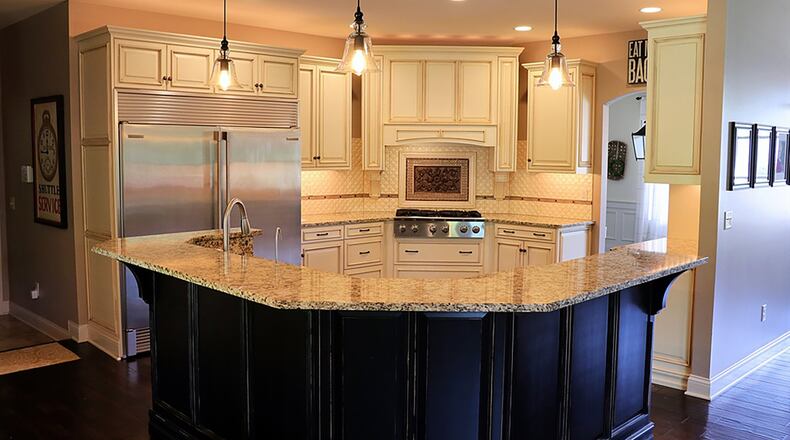Brick-and-stone 2-story offers porches, hardwood floors, social areas
Contributing Writer
Extra details, including hardwood floors, wainscoting, coffered ceiling and bonus social areas, were built into the design of this two-story home located in the Eden Meadows subdivision of Sugarcreek Twp.
Listed for $649,000 by Irongate Inc. Realtors, the brick-and-stone house at 3818 Fernwood Court has about 5,220 square feet of living space. The house sits at the end of a cul-de-sac on 0.78-acre lot. A front porch greets guests while an even larger covered porch stretches across the back of the house.
An attached pavilion has a tongue-and-groove cathedral ceiling, a stone, wood-burning fireplace with television above and electric for a hot tub. Off the driveway that leads to the three-car garage is a circular patio with stone columns for a swing, and there is an in-ground trampoline.
Inside, carved hardwood flooring fills the first floor and continues up the staircase into the upstairs hallway and bedrooms.
Tongue-and-groove solid door complement French doors and the double front doors. Wainscoting accents the walls within the formal dining room, which has a lighted tray ceiling. Built-in columns with extended caps accent the entrance to the dining room and flank the French doors that open into the study.
The foyer hallway ends into the open space great room, hearth room and kitchen. Ceiling treatments distinguish each room as the great room has a coffered ceiling; the hearth room with a cathedral ceiling and the kitchen with a lower ceiling with several farm-style light fixtures.
The great room has an arched window that looks out over the tree-lined back yard and an open staircase that is accented by wainscoting. The hearth room has a stone, gas fireplace with raised stone hearth and a door to the covered rear porch.
Quilted tile accents the wall space between the granite countertops and the antique white cabinetry. Ornate tile art accents the six-burner gas cooktop, and double ovens are near the coffee bar. A double freezer and refrigerator are near an L-shaped island, which has a double-sink dishwasher and an elevated breakfast counter. There is also a walk-in pantry closet.
Off the kitchen is a step-down hallway that leads to a half bathroom, access to the garage and ends in a mud room, which has built-in locker storage, a double-door-double-entry closet, a folding counter with under-counter washer and dryer.
Upstairs are four bedrooms and three full bathrooms. At the top of the staircase is a step up study nook with hardwood flooring. Four steps up is a family room with rear windows, carpeting and an angled ceiling. One bedroom has a pocket-door entry into the guest bath, which is accessible from the hallway and across the hallway from another bedroom.
Down the hallway is a bedroom, which has a private bathroom that has single-sink bureau and walk-in shower. At the end of the hallway is the main bedroom, which has a tray ceiling, built-in storage cabinet and double-door entry into the bathroom. The bath has a heated, ceramic-tile floor, a soaking tub with ceramic surround, a walk-in ceramic tile shower with dual heads and body washes. There is also a custom double-sink vanity and a walk-in closet with built-in organizers.
A door off the foyer hallway opens to the extra-wide stairwell that leads to the finished basement. Plush carpeting fills the recreation room, which has a media nook and built-in beverage refrigerator. A sliding barn-door opens into an exercise room with a hardwood floor.
A hallway from the recreation room leads to a full bathroom with its walk-in, ceramic-tile shower. The bathroom is accessible to a bonus room, which has a second entrance from the recreation room. The bonus room could be a fifth bedroom as there is a closet, private entrance to the bath and a second door that leads to unfinished storage space.
SUGARCREEK TWP.
Price: $649,000
Directions: Wilmington Pike to east on Feedwire Road to Eden Meadows, right on Fernwood Court
Highlights: About 5,220 sq. ft., 4-5 bedrooms, 4 full baths,1 half bath, stone fireplace, coffer ceiling, wood flooring, upstairs family room, study, finished basement, geothermal HVAC, outdoor fireplace, covered porches, 3-car garage,
For more information:
Lois Sutherland
Irongate Inc. Realtors
(937) 478-5882
www.loissutherland.com
About the Author

