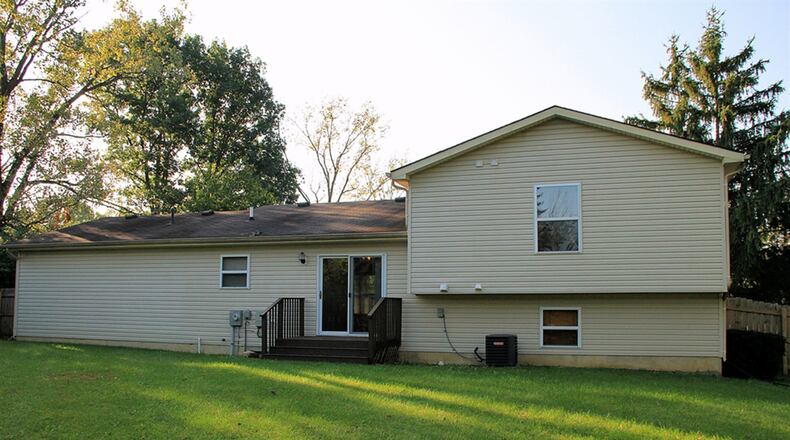Home’s main level features cathedral ceiling
Contributing Writer
Four levels of living space offer versatility to the floor plan of this brick-and-vinyl home, located in Clayton.
Listed for $149,900 by Royce and Associates, the house at 909 Westbrook Road has about 2,210 square feet of living space. The house sits on just over a half-acre lot with a paved driveway and extra parking pad. The back yard is surrounded by a corral fence and has a storage shed.
A covered front porch welcomes guests into the main level of the home where a cathedral ceiling peaks over the combined living and dining rooms. Hidden from the main entrance is the kitchen with eat-in space. The living room has a picture window and an entry pad at the front door. Patio doors open off the dining room to a wood deck and the back yard.
The kitchen is L-shaped in design with oak cabinetry and textured complementing countertops. The kitchen comes equipped with a range, dishwasher and refrigerator. There is a double sink below a window and space for a breakfast nook. A door off the kitchen opens out to the two-car garage.
Upstairs are three bedrooms and two full bathrooms. The main bedroom is at the back of the house and has two separate double-door closets and a private bathroom, which features a step-in fiberglass shower and single-sink vanity. Two additional bedrooms are toward the front, off the hallway and have single-door closets.
The guest bath has a tub/shower, single-sink and a skylight.
The stairwell to the lower level ends within the family room, which has two above-ground windows. A gas fireplace is the centerpiece to the room, and furniture nooks flank the fireplace, which has brick accents and a wood mantel. A half bathroom is off the family room, and a bonus room is unfinished but has an above-ground window. The laundry hook-ups are tucked back into a nook off this room.
Steps off the family room lead down to the fourth level, which has been finished into a recreation room or media room as there is a media nook. The room has added insulation, ceiling tiles and extra electrical outlets. A door opens off this room to an unfinished utility and storage room.
The home’s mechanical systems are located in this room, which has two glass-block windows and additional space for storage or finishing.
CLAYTON
Price: $149,900
Open house: Oct. 21, 2-4 p.m.
Directions: North Main Street to Westbrook Road, just east of Garber Road
Highlights: About 2,210 sq. ft., 3 bedrooms, 2 full bathrooms, 1 half bath, gas fireplace, media room, skylight, cathedral ceiling, 2-car garage, extra parking pad, fenced yard, storage shed, 0.55 acre, Northmont schools, home warranty
For More Information
Michael Royce
Royce & Associates
(937) 718-7915
www.MikeSellsDayton.com
About the Author

