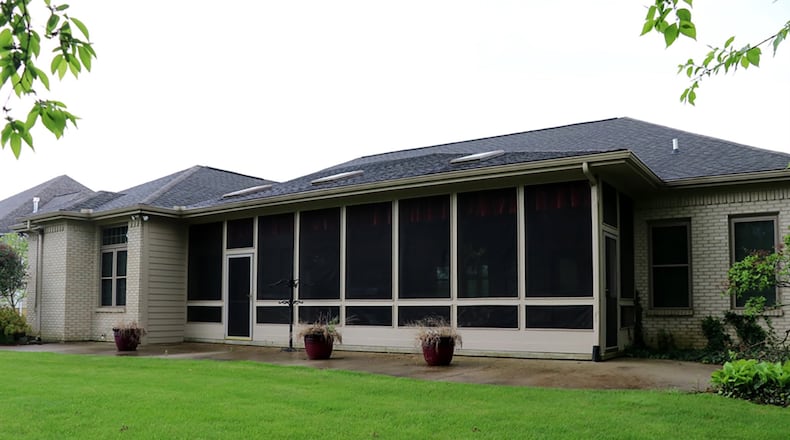Several rooms access screen-enclosed porch
Contributing Writer
Open formal areas divide the split floor plan design of this brick ranch home. and a full mostly finished basement nearly doubles the living space.
Listed for $439,900 by Irongate Inc. Realtors, the home at 1392 Vicki Lane has about 2,730 square feet on the main level. The house sits on a 1.56-acre lot with a three-car, side-entry garage, a concrete sun patio and a screen-enclosed porch, which is accessible from four rooms, including the main bedroom and the family room.
Formal entry opens into a spacious foyer with ceramic-tile flooring. Carpeting creates the formal living room and dining room spaces, and a wrought-iron accented stairwell leads to the lower level.
With the exception of the ceiling, the lower level has been finished into a recreation room with three egress windows and two double-door storage closets. Wood floors create a family room sitting area around a gas fireplace. A two-level peninsula counter allows bar seating for four and offsets the kitchen and dining room from the family room. The combined kitchen and dining room has walls full of cabinetry and countertops that surround appliances. Four sets of double doors open into a full wall of storage. French doors open into a media room with light scones and in-wall speakers.
There is a full bathroom with tall single-sink vanity and walk-in shower.
Back upstairs, the main bedroom suite is secluded and includes a sitting room, a tray ceiling and access to the rear patio. The private bath features a whirlpool tub, a walk-in shower, a tall double-sink vanity and a walk-in closet.
A pocket door opens from the foyer into a full bathroom, which also has access to the rear patio.
The ceramic tile from the foyer wraps around the dining room and leads down the hallway that provides access to a walk-in pantry, the laundry room, interior access to the garage, the kitchen and ends at the bedroom wing there two mirrored-size bedrooms and a third full bathroom are located.
Accessible from both the living room and the center hallway are the kitchen and breakfast room. A two-level peninsula counter divides the kitchen from the breakfast room, which has a single door that opens out to the enclosed patio.
The kitchen has white cabinetry and granite countertops. One wall has a buffet counter with 42-inch hanging cabinets with glass doors. There is a gas cooktop, wall ovens and a dishwasher.
Tucked off the breakfast room is the private family room. A gas fireplace with fluted wood mantel is flanked by large windows that have box window seats below. Sliding patio doors open out to the enclosed patio, which has three ceiling paddle fans and three skylights.
The enclosed patio has a door that opens to a concrete sun patio and the semi-private back yard.
CLEARCREEK TWP.
Price: $439,900
Open House: May 12, 2-4 p.m.
Directions: South on Ohio 48 to east on Pekin, right on Vicki Lane
Highlights: About 2,730 sq. ft., plus full basement with egress windows, 3 bedrooms, 4 full baths, 2 gas fireplaces, volume ceilings, split floor plan, full basement, theater room, recreation room, screen-enclosed porch, 3-car garage, extra parking pad, 1.56-acre lot
For more information:
Anja Adams
Irongate Inc. Realtors
(937) 671-5417
About the Author

