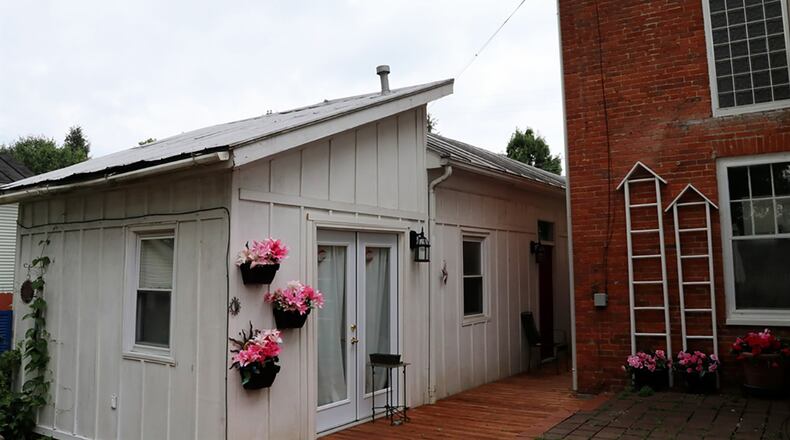Detached 3-car garage offers studio apartment
Contributing Writer
A golden plaque acknowledges this brick two-story as the historic Dr. J.E. Donellan home built in 1848. The house sits on a corner lot just blocks off the Germantown downtown district.
Inside, the house has a grand foyer, high ceilings, updated kitchen, three full bathrooms, a sun-filled family room and four to five bedrooms.
Listed for $248,000 by RE/MAX Solutions, the home at 151 N. Plum St. has about 3,180 square feet of living space on a cellar basement. The property has a three-car, detached garage with carriage doors and a studio apartment. The back yard is surrounded by a privacy fence with deck, paver brick patio and gardens.
Formal entry is off Plum Street and opens into a two-story foyer with a curved open staircase. Transom windows are above entry ways into the formal living room to the left and the dining room to the right. The living room has refinished hardwood flooring and a gas fireplace with wrought iron gate. The dining room has a rosette ceiling accent above the hanging light fixture and original hardwood flooring with square-head nails.
A frosted-glass swinging door opens into the eat-in kitchen, which has a built-in pantry wall and side entrance. A peninsula counter creates a breakfast setting and has a double sink. Granite countertops complement the oak 42-inch cabinetry, and a buffet counter has built-in spice drawers.
Off the kitchen is a short hallway that leads to a full bathroom with tub/shower, pedestal sink and marble flooring. There is a bonus room, which could be a first-floor bedroom or office and a door opens to the cellar basement.
Accessible from the foyer hallway and the kitchen is the family room with ceramic tile flooring. Windows fill one wall and two sets of French doors open to the rear deck and paver-brick patio.
Upstairs are four bedrooms, two full bathrooms and a laundry room. The curved staircase has a decorative landing and then wraps around to the upstairs landing with a front window. Two bedrooms are off the landing and both have bi-fold closets and ceiling paddle fans. One is currently set up as a hobby room.
A hallway leads to the back bedrooms. At the hallway intersection, the main bedroom is to the right and has a wall of built-in storage currently used as a media center. A leaded-glass door opens to the private bathroom which has a refinished dresser with double sinks, a whirlpool tub, a walk-in shower, marble flooring and tall glass-block windows.
A second bedroom to the left has two walls of windows and could be an upstairs sun room. The bath features a tub/shower and single-sink vanity. A laundry room is just down the hallway from the main bedroom. The room has a wash sink, hanging cabinets and the second heating and cooling systems; the main-level units are located within the basement.
GERMANTOWN
Price: $248,000
Directions: Market Street (Ohio 725) to North Plum Street
Highlights: About 3,180 sq. ft., 4-5 bedrooms, 3 full baths, volume ceilings, built-ins, hardwood floors, updated kitchen, cellar basement, dual HVAC, rear deck, 3-car detached garage, studio room, corner lot
For more information:
Jeff Fannin
RE/MAX Solutions
(937) 545-0766 or 855-3471
About the Author

