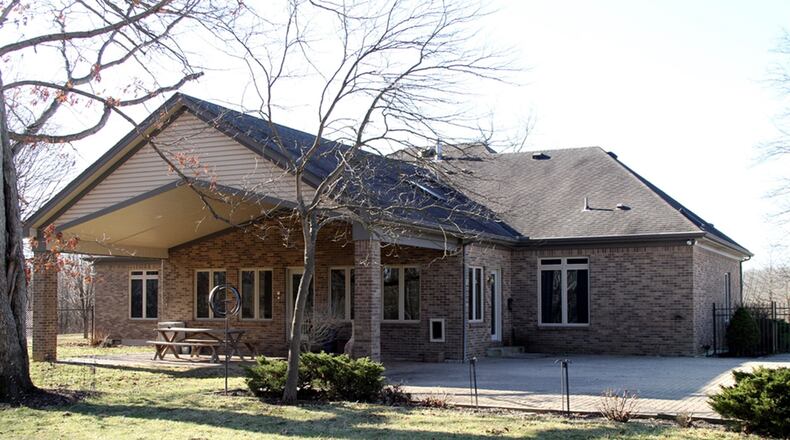Ranch sits on 15.6 acres with pole barn, pool
Contributing writer
This custom brick home has spacious casual and formal areas at the center of a split floor plan design.
Listed for $519,900 by Irongate Inc. Realtors, the home at 2120 Farmersville West Alexandria Road has about 3,630 square feet of living space, plus a finished basement.
The double-parcel, 15.6-acre property located in Jackson Twp. includes a pole barn with two overhead doors, heated workshop and loft storage, plus an in-ground swimming pool surrounded by paver bricks. At the back of the house is a cathedral roof covered paver-brick patio and a fenced back yard.
Formal entry opens into an open foyer with hardwood flooring that fills the adjoining dining area and continues down the central hallway and into the kitchen. A partial wall with column accents offsets the dining area, which has a tray ceiling and arched window.
Double doors off the foyer open into the study with built-in bookcases. Tucked off a nook is the entrance to the main bedroom suite, which has a private bathroom. The bath features a whirlpool tub below a window, a double-sink vanity with ceramic tile, a walk-in shower with dual shower heads, a walk-in closet with organizers and a separate toilet room with additional cabinetry behind a pocket door.
Three other bedrooms and two full bathrooms are located off the central hallway. All three bedrooms have walk-in closets. Two bedrooms share a Jack-and-Jill bath while the other bedroom has a private full bath.
At the center of the home is a combined great room, kitchen and breakfast room, which also has access to the formal living room. A cathedral ceiling with skylights peaks above the living space and the areas are separated by flooring treatment. A gas fireplace has an ornate wood mantel. The kitchen is offset from the breakfast room by a two-level peninsula breakfast bar. The kitchen has granite countertops and oak cabinetry, including a pantry with roll-out shelves and a buffet counter.
A wall of windows and patio doors open into a four-season room which has a cathedral ceiling. Along one wall are oak cabinets and a sink and the room has ceramic-tile flooring. A glass door opens out to the pool deck and a second door leads to the covered patio.
Tucked off the hallway is a half bath, a laundry room with folding counter, cabinets and ironing board, access to the two-car garage and the stairwell to the basement.
The basement has been finished into a recreation room with ceramic-tile flooring and recessed lights on timers. There is a wet bar or kitchenette area with wall counters and two-level bar counter plus an appliance nook. A half bath is off the recreation room, and there is a walk-in storage room.
The house has geo-thermal heating and cooling system.
JACKSON TWP.
Price: $519,900
Directions: From Farmersville: Jackson Street which becomes Farmersville West Alexandria Road or Preble County Line Road to east on Farmersville West Alexandria Road
Home highlights: About 3,630 sq. ft., 4 bedrooms, 3 full baths, 2 half baths, gas fireplace, cathedral ceilings, skylights, great room, finished basement, wet bar, sun room, covered patio, in-ground swimming pool, paver patio, fenced yard, heated workshop, pole barn, 15.6 acres
For more details:
Irongate Inc. Realtors
Jennifer Durbin
(937) 620-0830
About the Author

