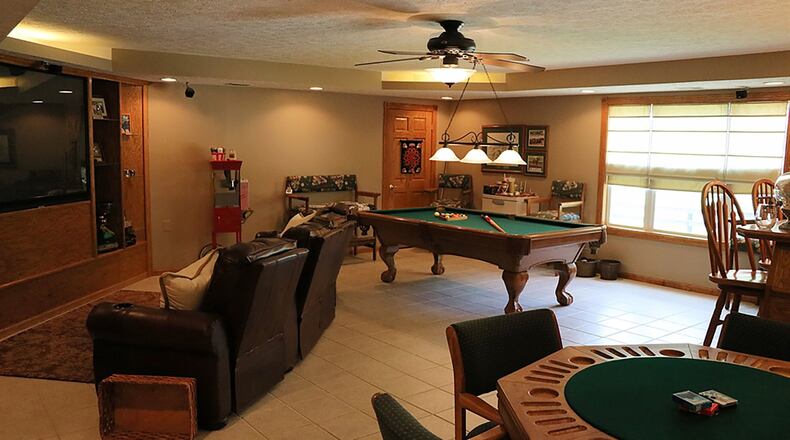Updated ranch sits on 12.6-acre setting with pool, barn, pasturelands
Contributing writer
It seems nothing was overlooked when adding amenities and updating the home and property at 3301 Lincoln Road in Massie Twp.
Horse farmer, nature lover, privacy seeker, gracious host and anyone searching for creative interior design will all find desired amenities here.
Built in 1992 on 12.6-acres backing up to Caesar Creek parklands, this Warren County ranch home with a Waynesville mailing address is updated with quality craftsmanship and style.
Granite, wood flooring and trim, beamed ceilings, carpeted and tile areas embellish the versatile living space that measures about 4,880 square feet.
Everyday living and gracious entertaining easily expand to the outdoors in season on two front courtyards and a back patio area with an in-ground swimming pool, pool house and outdoor grill/kitchen with a wraparound bar.
Beyond the fenced pool area, a wide concrete driveway leads to the 7,000-square-foot barn, which has abundant garage and storage areas and a workshop at the front. Six double horse stalls are installed at the back, which connects to fenced pasture areas.
Greg Gillen of Irongate Inc. Realtors lists this property for $750,000.
Tall gates open into a courtyard centered with a stone-edged lily pond fed by a waterfall. The side driveway passes by the three-car, attached garage and proceeds to the barn at the back of the property.
Another set of metal gates leads into the second courtyard where brick pavers cover the ground and an elongated pond with its own waterfall sits near the decorative stone wall edging its opposite side.
A covered front porch leads into the home’s open gathering space.
“Not many houses this age have this open floor plan concept,” said Gillen. “It’s a split-bedroom design with three bedrooms on one side and the master suite on the other. All the updates make it look ahead of its time.”
Wood flooring extends from the entrance through the great room. Crown moldings edge the vaulted ceiling that has a long central beam above the see-through brick fireplace. Two sets of French doors flank the fireplace to enter the family room, which is currently used as a formal dining space at one end and a study at the other. Each area has a skylight. Central double doors open to the pool area and outdoor living space.
Back inside, the updated kitchen and adjacent breakfast area occupy the open gathering space with a separation from the great room provided by an L-shaped breakfast bar topped with granite that matches the workspace counters.
Large earth-toned tile flooring with small-square copper accents, miniature-tile backsplashes and creamy white cabinetry with upper moldings complement each other. Stainless steel appliances include a French-door refrigerator, a range with a double oven under a built-in microwave oven, and a double-drawer dishwasher.
At the corner of the breakfast area, the half-bath is enhanced with a raised vanity and vessel bowl. Next door is the entrance to a custom-designed recreation room. Two standout features are the octagonal tray ceiling with angled treatments at each corner and the built-in entertainment center, which is recessed into a long angled wall with central space for a large-screen TV flanked by double rows of vertical curio shelves. Matching wood is used for the dry bar, which has a tiered counter for bar seating.
The bedroom in the main suite is enhanced with two skylights in its vaulted ceiling, wide-plank flooring and a walk-in closet. Luxury bath features include an oval garden tub set in earth-toned ceramic tile, which matches the flooring and the surrounding walls of the separate shower. The double vanity has upper tower cabinets and granite counters.
Three more bedrooms share the hall bath, which offers tub and shower, a raised vanity and ceramic tile flooring.
“The location as the last home (on Lincoln Road) makes it so private,” said Gillen. “Adjoining the park district is definitely a distinctive feature.”
WAYNESVILLE/MASSIE TWP./WARREN COUNTY
Price: $750,000
Directions: Ohio 48 south, east on Ohio73, right on Clarksville road, right on Lincoln Road
Highlights: About 4,880 sq. ft., 4 bedrooms, 2 full and 1 half baths, built 1992, brick ranch, open floor plan, updated kitchen and baths, granite counters, stainless steel appliances, see-through fireplace, attached 3-car garage, Knickerbocker in-ground pool, 2 courtyards with waterfall ponds, 7,000-square-foot barn with storage and stalls, 12.6-acre lot, fenced pastures
For more information:
Irongate Inc. Realtors
Gregory Gillen
(937) 604-2490
www.irongaterealtors.com
About the Author

