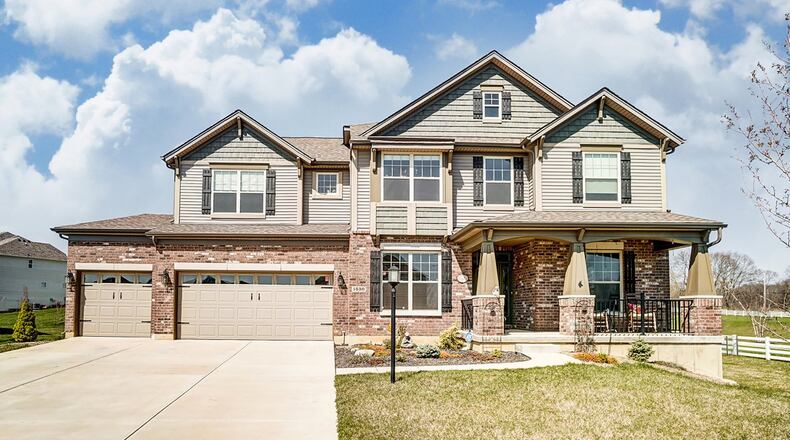2-story set in community with walking paths, pond, pool
Contributing Writer
Every space has a purpose within this two-story home located on a cul-de-sac in the Claiborne Greens at Stonehill Village in Beavercreek Twp.
Rolling hills, white corral fences, nearby walking paths and a community pond are some of the surroundings to this stone-frame-and-vinyl-sided house. A wrought-iron fence surrounds the back yard, and stone pillars accent the covered front porch.
The house at 1530 Amberley Court has about 4,960 square feet of living space with a finished basement and a third-floor media room. The house is listed for $550,000 by Coldwell Banker Heritage.
Wood plank flooring fills the main level as a leaded-glass door opens into the foyer and adjoining dining room. Glass doors to the left open into a possible first-floor bedroom as there is a walk-in closet, but the room is currently set up as an office. A cutout with railing accents the upstairs hallway above the foyer.
An open concept allows for the great room, kitchen and breakfast room to be one space. A coffered ceiling is above the great room, and the stone gas fireplace is the centerpiece. Opposite the fireplace is a large island with a deep single sink and seating available for six. The island divides the kitchen from the great room while allowing additional work space and storage.
Subway tile accents the wall space and surrounds the granite countertops and kitchen cabinetry. A butler’s pantry has a coffee bar, china cabinets and a walk-in pantry closet in addition to connecting the kitchen to the dining room.
Patio doors off the breakfast room open to a composite balcony deck with wrought-iron railing and steps that lead down to the back yard.
A hallway from the great room leads to a second office or study. Glass doors open into the space, which is set up as a sitting room. The hallway ends within a mudroom, which has a built-in deacon’s bench with seat storage and locker nooks. There is a half bathroom and access to the three-car garage.
An open staircase with wrought-iron spindles ascends up one wall of the great room and wraps around to the second floor hallway. Double doors at the end of the hallway open into the main bedroom and full bath. The bathroom has an elevated double-sink vanity, a walk-in ceramic-tile floor shower with multiple shower heads.
Two bedrooms share a Jack-and-Jill bath while a fourth bedroom has access to a full bath from the hallway. There is a laundry room with ceramic-tile flooring and hanging cabinets.
Up a few steps from the hallway is a third-floor space currently set up as a media room or family room. There are three rear-facing windows and wrought-iron railing accents.
A door hides the stairwell to the basement, which has been finished into a large space with carpeting. A short hallway leads to a half bathroom and a door to the unfinished space that has storage and the home’s mechanical systems.
The house is located within the Stonehill Village, which includes a club house, exercise room, swimming pools, playground, basketball courts, tennis courts and walking trails.
BEAVERCREEK TWP.
Price: $550,000
Directions: Trebein Road to west on Stonebury Court, left on Lancashire, right on Debry, left on Amersham, left on Amberley Court
Highlights: About 4,961sq. ft., 4-5 bedrooms, 3 full baths, 2 half baths, hardwood floors, gas fireplace, study, coffered ceiling, butler’s pantry, mud room with deacon’s bench, finished basement with half bath, upstairs laundry, third-floor media room, 3-car garage, rear composite deck, fenced yard, irrigation system, cul-de-sac, pond view, home warranty, home owners association
For more information:
Howard Back and Sheri Ponack
Coldwell Banker Heritage
(937) 609-3287 or (513) 305-2665
www.HowardBack.realtor or www.wrightpattrelocation.com
About the Author

