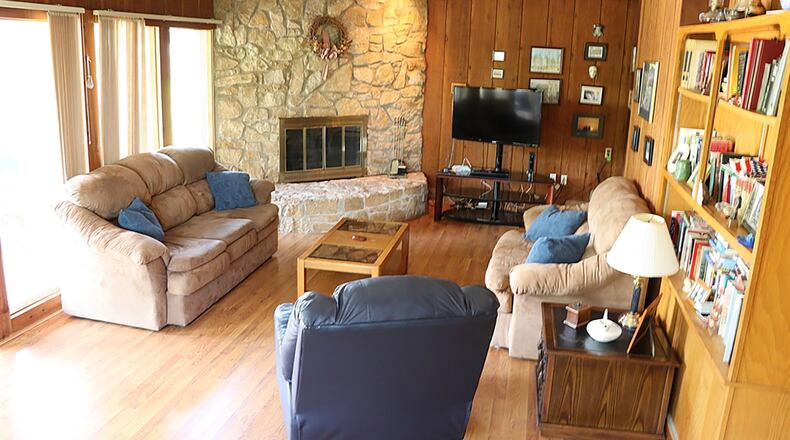2-story on 5 acres features sunken recreation room
Contributing Writer
Hidden from street-side is an addition that nearly doubled the living space of this Cape Cod house that sits well off the road on 5 acres.
Listed for $425,000 by RE/MAX Home Base, the stucco home at 2943 Kemp Road in Beavercreek has about 2,890 square feet of living space. Stones trim the paved driveway and parking pad that has access to the driveway. A stone walk leads from the driveway to the formal front entry. The driveway wraps around the garage, and the stone wall accents the paved drive that turns into the grass drive to one of two barns on the property.
The large metal barn has a concrete floor while the smaller wooden barn has a dirt floor. Part of the back yard near the house has a chain-link fence.
Formal entrance to the home opens into a small entry pad with the staircase to the upstairs straight ahead. To the left, a door opens into a private office or possible first-floor bedroom as there is a closet and access to a half bathroom. A second access to the room opens into the dining area.
To the right, the formal family room has a picture window and a gas fireplace with ornate wood mantel surround. On one side of the fireplace is a leaded-glass window while on the other side is a built-in china hutch, conveniently located near the entrance to the formal dining room. A door opens from the dining room to the hidden stairwell to the unfinished basement.
The original floor plan had the dining room as the back of the house, but the room was opened to allow the addition to a sunken recreation room. The recreation room stretches across the back of the house and has wood flooring, wood-paneled walls, a built-in bookcase and a wall of windows and sliding doors that fill the room with natural light. Wood beams accent the ceiling, and eyeball lights accent the wood-burning, stone fireplace that has a raised circular hearth.
Across the room and opposite the fireplace is a bar nook. The bar is accessible from both the dining room and is three steps above the recreation room. The bar has a wrap-around bar, storage and accent mirror.
The sliding patio doors from the recreation room open to a similar size sunroom. The room has terra cotta-tile flooring, a wood-beam accented ceiling with a paddle fan and several windows with screens to allow for a panoramic view of the back yard. Patio doors open from the sunroom to a wooden deck and the fenced part of the yard.
Off the dining room are the kitchen and breakfast room, which was installed in the former breezeway of the original floor plan. The kitchen has three walls of cabinetry, some with leaded-glass fronts. There is a triple sink below a window, and appliances include a dishwasher, double wall ovens and a range.
Tongue-and-groove wood panels accent the ceiling, and stained concrete gives the flooring a stone look. There is a pantry cabinet and a small breakfast space below a rear window. Access to the garage is available from the kitchen.
Glass block accents a partial wall that divides the main bedroom and sitting room from the full bathroom.
The bathroom has a sunken whirlpool tub, a double-sink vanity, access to the balcony deck, built-in steam sauna, a walk-in closet and a separate toilet and bidet room.
A step up from the bedroom area was once the original bedroom but is now a study. A door opens into a walk-in closet or a room large enough for a bedroom as it has a dormer window nook, closet and built-in storage.
Another bedroom has hallway access and has a dormer window nook and two single-door closets. The guest bath features a tub/shower and single-sink vanity.
BEAVERCREEK
Price: $425,000
Directions: Fairfield Road to east on Kemp Road
Highlights: About 2,890 sq. ft., 3-4 bedrooms, 2 full baths, 1 half bath, 3 fireplaces, wet bar, recreation room, steam sauna, walk-in closets, unfinished basement, Pella windows, covered balcony deck, sunroom, wooden deck, semi-fenced yard, 2-car garage, metal pole barn, garden barn, extra parking pad, 5 acres
For more information:
Jan Miller
RE/MAX Home Base
(937) 477-4710
www.janandmary.com
About the Author

