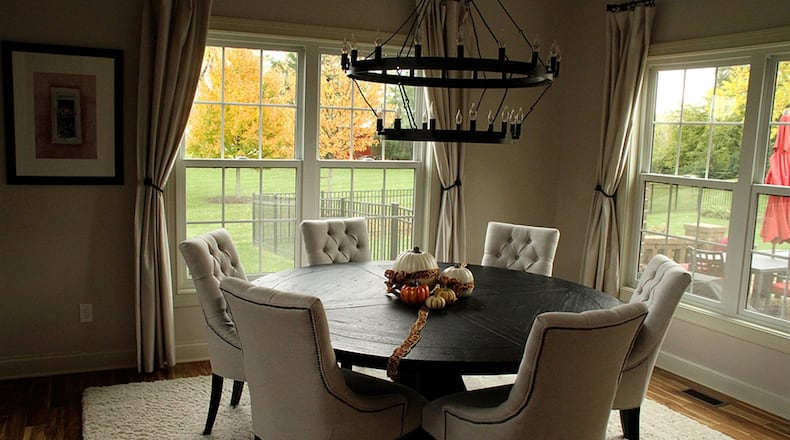Updates create new look in 5-bedroom home
Contributing writer
Three years ago when the current owners moved into the custom-built home at 7950 Bending Willow Court, they envisioned living in it a long time.
“We liked the cul-de-sac location and the brightness of the great room with all the windows,” said one co-owner.
Built in 2011 in the Cypress Ridge subdivision of Clearcreek Twp., this home already had a lot going for it: brick construction, large front porch, open floor plan, main-floor bedroom suite and more than 4,500 square feet of living space.
Almost immediately owners began working on some major updates that were important to them.
“We gutted the master bath and remodeled it. We replaced the tub, cabinets, shower, flooring – everything,” the co-owner said.
The back yard was transformed with an extended patio to accommodate their love of outdoor living. Tile-sized pavers in a decorative pattern cover large areas for relaxing and dining. A stone-clad fireplace with a tall chimney was added to one corner. A large portion of the 1.24-acre lot was secured with fencing.
“We landscaped all around the patio with hydrangeas, rhododendron and roses,” she said.
Recently, however, another move appeared on their horizon, so now a new owner will reap the longtime benefits of their luxurious design choices.
Billie Duncan-Hart of Coldwell Banker Heritage Realtors said, “This home is a ‘10’ and will not last.”
She has listed it for $525,000.
The front door at the side of the front porch adds a measure of privacy as it opens into the entry, which extends from the two-story great room, where upper and lower rows of large windows parallel each other to add an abundance of daylight without sacrificing privacy.
Cherry flooring was stripped of its dark stain and sealed with a natural stain to emphasize its warm grain and offer contrast to the neutral decor. Off-white millwork around the fireplace extends above the mantel to frame a niche for art or a large-screen TV.
A wide opening leads into the formal dining room, followed by the open kitchen and morning room. A large round wrought iron chandelier with multiple flame bulbs suggesting candles centers the dining room.
Kitchen elegance abounds with granite counters, stone-look tile backsplashes and oversized cabinets topped with extra-wide crown moldings. Beyond the center island work counters wrap around the corner to a five-burner gas cooktop. The walk-in pantry is angled in another corner near the French-door refrigerator and a buffet counter.
Stacked wall ovens are located between the kitchen and morning room, which is partially separated by a tiered counter for bar seating. Large windows surround the morning room and sliding glass doors access the patio’s outdoor living space.
Roman shades dress the windows in the main bedroom suite, where custom shelving was added to the walk-in closet.
The newly remodeled bath offers a freestanding oval soaking tub and a separate step-in shower surrounded with ceramic tile that suggests stone and wood. The two separate vanities, one with a makeup station, are topped with large framed mirrors. Custom-designed cabinets include a tall one for linen storage.
At one end of the great room an open staircase ascends to a versatile loft space, which could accommodate an office or a recreation area.
Two bedrooms on this level are arranged Jack-and-Jill style with separate vanities on each end preceding a central bath with tub and shower. The fourth bedroom has its own private bath.
On the walk-out lower level near a full bath is the fifth bedroom, which has an egress window.
The open, carpeted recreation area is versatile to arrange for watching TV and adding game tables under recessed ceiling lights. A ceramic-tiled alcove lends itself to space for a dining/bar area/wine room.
Other features of this home include custom window treatments, designer lighting and a mudroom with built-in seating near the exit to the three-car garage.
This location is within the Springboro schools district and has a Waynesville mailing address.
CLEARCREEK TWP.
Price: $525,000
Directions: Ohio 48 to Grand Cypress Boulevard, right on Cypress Trail, left on Waynesboro Way, right on Bending Willow
Highlights: About 4,500 sq. ft., 5 bedrooms, 4 full and 1 half baths, built 2011, many updates, main floor bedroom suite, remodeled bath, hardwood flooring, walkout lower level, family and recreation rooms, extended patio, built-in outdoor fireplace, 1.2-acre cul-de-sac lot, professional landscaping, attached 3-car garage
For more information:
Coldwell Banker Heritage Realtors
Billie Duncan-Hart
(937) 623-7814
www.coldwellbankerishome.com
About the Author

