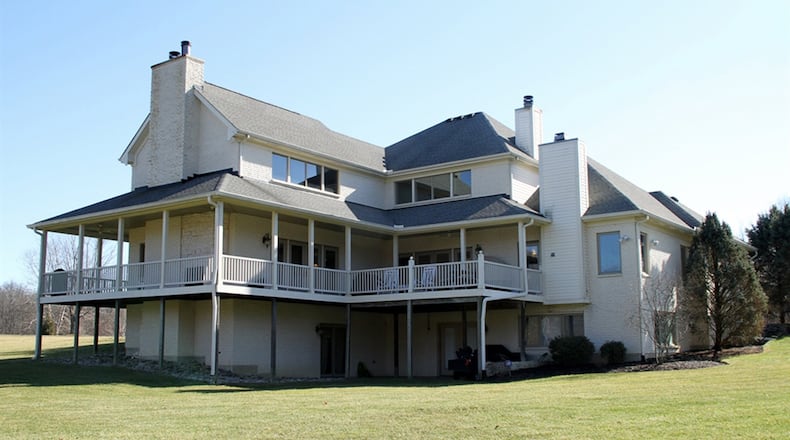Arriving at Timberlake Estates that same tranquility continues into a community surrounded by wooded areas, lakes and luxury homes on 2-acre to 6-acre lots.
At 2372 Manistique Lakes Drive, two square pillars topped by sculptured lions flank the paved driveway to a 30-foot circle drive opposite the front door.
“(This home) is the epitome of luxury living in an idyllic setting,” says Karen Hoffman of Berkshire Hathaway Home Services Professional Realty.
A co-owner cited several reasons he and his wife chose this home 15 years ago when moving from another state.
“It’s calm and peaceful in winter. Fall days are really nice, and we enjoy summer with the wraparound porch,” he said.
“We really like the convenience of this house,” said the owner. “I applaud the builder. Everything is so long lasting (and of) good quality.
“Across the street there is a 12,000-square-foot stocked lake with a main dock for Timberlake residents. We have bonfires at the lake and other community get-togethers,” he said.
Offering more than 5,665 square feet of living space plus the walk-out lower level that owners finished in 2014, the home is listed for $699,900.
Leaded glass inserts, a matching upper radial window and double casings surround the stunning double doors opening into the entry. Stone-look tile covers the floor with a rectangular centerpiece of diamond-shaped accent tiles. Ornamental spindles and wood handrails edge the two-directional staircase to the upper level.
Fluted wood columns mark the entrance to the formal dining room, which is enhanced with a contemporary chandelier and a Palladian-styled window. Recessed china cupboards flank the doorway into the butler’s pantry.
In the living room, a row of clerestory windows at the ceiling augments natural light from the lower row of tall windows and glass doors that open to the walk-around porch.
Curved posts and extended millwork above a wide mantel add a European flair to the fireplace.
Tuscan-hued cabinets, granite counters, miniature-tile backsplashes and stainless-steel appliances surround the kitchen. Spaces extending off the kitchen offer options for casual dining, whether at the center island, near the modified bay overlooking the back yard, or around the corner adjacent the open family room with its own wet bar.
Two rows of clerestory windows sit high on the side walls of the family room under its cathedral ceiling. Brazilian cherry laminated wood covers the floor. Pale stone facing rises to the ceiling above the fireplace.
In the main-floor bedroom suite, extra-wide crown moldings frame the deep pan ceiling. The bedroom has its own fireplace and direct access to the deck-style porch.
In the adjacent bath, there is an extra-long double vanity. Ceramic tile surrounds the jetted oval tub and the separate shower. Nearby are a walk-in closet and a deep linen closet.
Across the hall, which connects to the entry, French doors open to an office with its triple window topped by an arched transom.
On the upper level Jack-and-Jill style bedrooms two and three share a central bath with a separate vanity for each. Bedroom four is a suite set in the loft area with the private bath offering a glass-enclosed shower.
The lower level has everything needed for casual entertaining: a dedicated media room with tiered seating areas, space for a large screen and Berber carpet.
Sleek laminate wood flooring covers the floor in the open recreation room, which is enhanced with wainscoting, contemporary décor and access to the covered patio.
A carpeted conversation area is arranged around a virtual fireplace set on an angled wall covered in miniature tile.
Other features include a full bath, a versatile extra room and a large storage/utility room.
“We like the drive from Dayton. It is only 10 minutes to Kings Island – we can see their fireworks from our yard,” said the owner.
Hoffman said, “(There is) a rural ambiance, yet it is just a short drive from Interstate 71.”
LEBANON
Price: $699,900
Open house: Feb. 4, 2- 4 p.m.
Directions: Interstate 71, south on Ohio 123, right on Phillips Road and go straight at curve onto Manistique Lakes Drive
Highlights: About 5,665 sq. ft. plus finished walk-out lower level, 4 bedrooms, 4 full and 1 half baths, 2-story, built in 2002, recent updates, office, family room, rec room, media room, concrete front circle, wraparound porch, patio, 2-acre wooded lot, attached 3-car garage, security system, parking pad
For more information:
BHHS Professional Realty
Karen Hoffman
(937) 477-2951
www.karenhoffmanrealtor.com
About the Author





