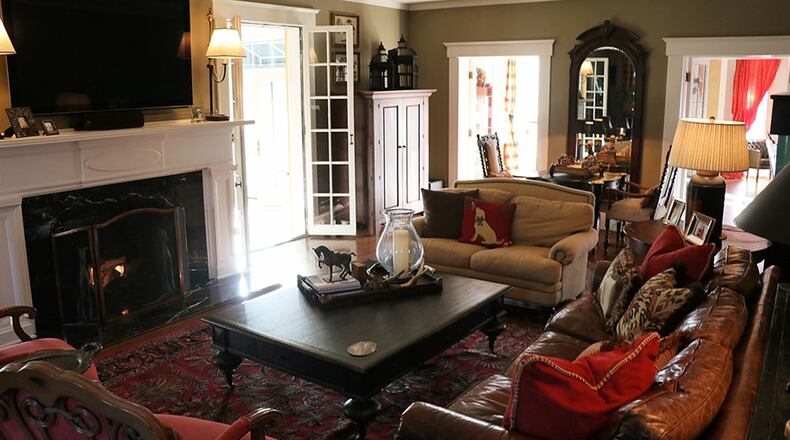Said one current owner, “We liked the Georgian feel of this home, and we have been fortunate to work with quality architects and contractors who respected and maintained the integrity of the original property.”
Jeanne Glennon of Coldwell Banker Heritage, co-listing agent with Felix McGinnis, said, “The original character has been preserved by these owners, who have integrated classic renovations and added amenities to usher this home and property into the next 100 years.
“From the spacious third-floor bedrooms to the entertaining walkout basement with full bath and kitchenette, this 6,570-square-foot home provides multi-generational living spaces,” she said.
Glennon and McGinnis have listed this property for $1,795,000.
Rooftop dormers, a central pediment and pilasters complement the ornate millwork around the home’s front entrance. A wide fanlight window and sidelights frame the front door, which opens into a central entry hall.
French doors with leaded-glass inserts lead into the original library with its wraparound bookshelves, fireplace, judges paneling and window seats. Owners made only one change in this inspiring room: the ceiling’s artist-painted text of a Theodore Roosevelt quote.
Wide mill work frames the opening into the living room, where boxed windows take in the front view. The wide fireplace is flanked by two sets of French doors accessing the renovated sun porch with its heated travertine-tile floor. This porch connects to an expanse of terrace, patio and awning-covered veranda all edged with matching railings.
Travertine tile extends into an open bar area adjacent the formal dining room. Artist-painted ceilings unify the two areas, both of which have large window arrangements and substantial millwork.
A swinging door connects the cozy sitting area at the end of the kitchen, where one corner holds a planning desk. A recessed area with built-in pantry cabinets has a built-in coffee station with a cup-warming drawer.
The custom-designed built-in hutch matches the style of the long center island, which boasts a walnut-topped counter.
The dual-level island holds a prep area at one end with one of two hammered copper sinks. The farm-style main sink is set along wraparound granite countertops that are beveled with rounded edges.
High-end, stainless-steel appliances include a built-in refrigerator, stacked triple ovens, dishwasher and a four-burner gas range.
A rounded raised vanity and special wall treatments are among the renovations in the powder room.
Areas around the main staircase in the entry hall benefit from abundant natural light streaming through a Palladian window at its landing.
The main bedroom suite on the second floor offers a gas fireplace, three double closets with organizers and French doors to a private deck.
With a painted wood floor and wraparound windows, the adjacent enclosed sun porch is used as an office.
Completely remodeled, the private bath has travertine-tile flooring, two custom-made vanities and a corner shower with an upper glass enclosure and matching travertine-tiled walls.
The second-floor laundry and the private bath in the guest suite have been renovated, also.
Three more bedrooms and another remodeled full bath are on the third floor. Each bedroom has its own character with dormer window spaces, vaulted ceilings, or artist-painted murals.
In the walkout lower level, there are five finished rooms for various uses, including a kitchenette with travertine-tile flooring and a refrigerator.
A checkerboard tiled floor and painted brick walls brighten the game-table room. A rounded shower is installed in the remodeled full bath.
Also on the lower level are accesses to the two-car, attached garage, which owners added a few years ago, and to the original one-car garage.
Glennon remarked, “It’s a rare find when you discover a home of this stature, on nearly two acres in the heart of Oakwood.”
THE DETAILS
Price: $1,795,000
Directions: Far Hills Avenue to south on Oakwood Avenue
Highlights: About 6,570 sq. ft., 5 bedrooms, 4 full and 1 half baths, Georgian Revival brick 3-story, built 1904, original millwork and wood flooring, updated gourmet kitchen and baths, second-floor laundry, finished walkout lower level, fire pit, hot tub, tri-level patio/terrace, original guest cottage, 2-car attached garage, 4-car detached garage
For more information:
Coldwell Banker Heritage
Jeanne Glennon
(937) 409-7021
www.1115oakwoodavenue.com
About the Author

