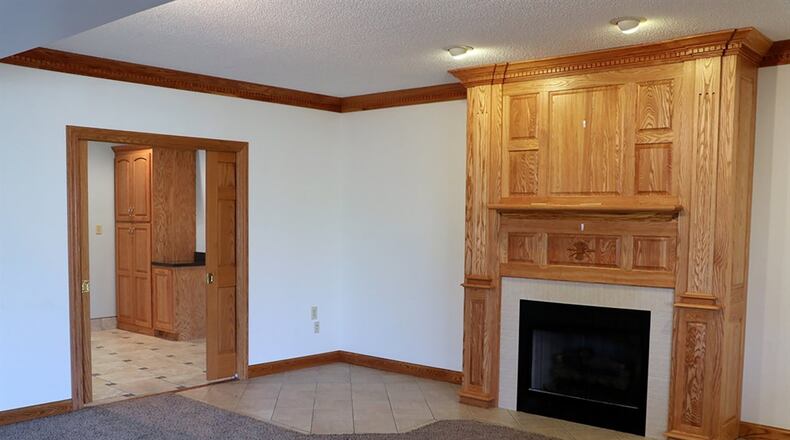9.76-acre site features 3-story home, pond, cabin, barn
Contributing Writer
This Piqua property features rolling hills, a covered bridge crossing a stream, a stocked fishing pond with picnic shelter nearby and an air-conditioned cabin with a balcony deck perfect for fishing.
There is also a workshop with cooler freezer and full bathroom, a barn perfect for recreation vehicle storage and the three-story house with a turret and balcony that allows residents to take in the views of the 9.76-acre property.
The brick-and-frame home is tucked back off the road along a paved driveway and is backyard neighbor to a golf course. The home at 9544 N. Country Club Road offers 4,6540 square feet of living space and is listed for $649,900 by Galbreath Realtors.
Recent updates made to the house include geothermal temperature control for each and a zero-entry, ceramic-tile shower on the lower level. An elevator travels to all three levels, and an open staircase ascends along a wall of the two-story great room to the loft family room and guest-bedroom level of the house.
A bedroom, the breakfast room and lower-level game room have the octagon shape of the turret off the back of the house. The first-floor main bedroom and great room have patio door access to the curved balcony deck. All the main social areas and main bedroom have views of the terraced back yard with rows of trees, gardens and foot paths that lead down to the park-like setting around the fountained pond.
A side-entry, three-car garage has extra paved parking nearby, and a fourth overhead door opens to a storage nook off the garage.
Formal entry to the home opens into a two-story foyer with ceramic-tile flooring, a plant shelf and a large arched window above the front door. To the right, French doors open into a possible study or formal dining room, which also has access to the more casual entrance hallway from the garage.
Straight off the foyer is the two-story great room with a wall of windows, a built-in media center and an open staircase that leads to a loft family room. To the left off the great room a hallway leads to the first-floor main bedroom, which has a detailed tray ceiling with accent lights. Curved corners create a different design to the ceiling, and there is a built-in media shelf.
The bedroom has hand-carved wood flooring and double patio doors that open to the rear deck. A door opens to the private bathroom, which has a corner whirlpool tub below a skylight, a single-sink vanity with ceramic-tile countertop and make-up desk, a walk-in closet and a separate shower and toilet room.
Off the great room and under the loft is the entrance to the kitchen and the breakfast room. Cherry cabinetry fills multiple walls of the kitchen, creating a planning desk area, a peninsula breakfast bar with seating for up to four, a pantry cabinet with roll-out shelves and bookcase. The breakfast room has a bay bump-out shape as it is within the turret. A double sink is below a window, and there are stainless-steel appliances.
A hallway off the kitchen leads to the elevation entrance, a half bathroom, a laundry room, stairwell entrance to the lower level and access to the garage.
The lower level has been finished into a recreation room and family room. A detailed oak mantel surrounds a gas fireplace, which is the centerpiece to the family room setting. Patio doors open to a covered, arched concrete patio and the back yard. Flooring treatment divides the family room from the recreation room with ceramic tile and carpeting. An oak wet bar has a brass foot rail, sink and a wall of cabinets and lighted glass shelves.
Pocket doors from the family room open into the full bathroom, which is divided into a shower room with oak cabinets and the zero-entry shower. The other half has a sink and toilet.
There is separate kitchenette with cabinetry, sink, appliances and ceramic-tile flooring. Access to unfinished storage and mechanical systems is off the kitchen.
On the second level, a hallway leads off the loft to three bedrooms and a full bathroom. One bedroom has angled ceiling and an arched window. All the bedrooms have double sliding-mirror closets and ceiling paddle fans.
PIQUA
Price: $649,900
Directions: I-75 to exit 83 to County Road 25A to right on Country Club Road
Highlights: About 4,650 sq. ft., 5 bedrooms, 3 full baths, 1 half bath, volume ceilings, gas fireplace, wet bar, walk-out lower level, first-floor main bedroom, elevator, skylight, geothermal heating and cooling in 2016, security system, balcony deck, 3-car garage, barn, workshop, shelter house, cabin, pond, creek, covered bridge, paved driveway, 9.76 acres
For more information:
Christine Price
Galbreath REALTORS
(937) 418-0388
www.christineprice.com
About the Author

