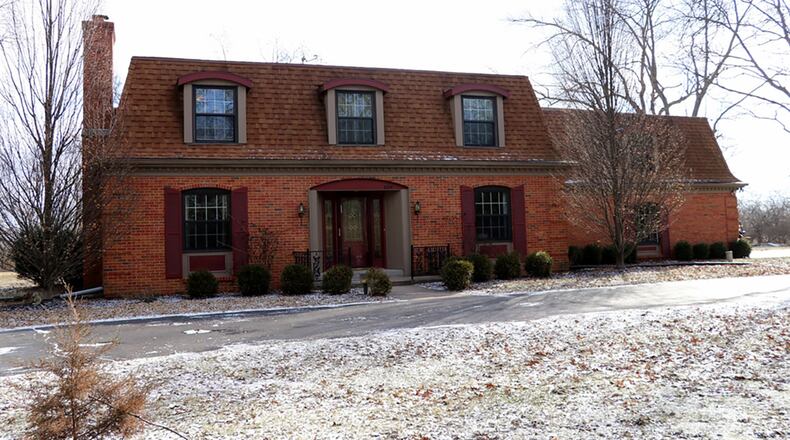Circular floor plan includes secluded family room
Contributing Writer
A private lane encircles out front of this Dutch Colonial two-story that is nestled within a 2-acre property in Clayton.
Listed for $319,900 by Irongate Inc. Realtors, the brick home at 8274 Lukmin Court has about 4,370 square feet of living space, plus a semi-finished basement and a walk-in attic. The property has a tree-lined back yard, a paver-brick patio, an in-ground swimming pool surrounded by a wrought-iron fence and an oversized driveway to the two-car, side-entry garage.
The home’s main level has a circular floor plan with a hidden family room, an updated kitchen, four-season room, four bedrooms with window seats and a basement and attic that could provide additional living space.
Formal entry opens into a foyer with a semi-open staircase. To the right is a study with a wall of built-in bookcases. The combined formal areas are to the left. Several windows give the two rooms a spacious feel, and a wood-burning fireplace adds warmth.
Off the dining room is the kitchen with updated white cabinetry and solid-surface countertops. A few hanging cabinets have glass-pane doors, and an island has seating for two plus storage.
There is a pantry closet and a double sink below a window. Appliances include a range, dishwasher, microwave and refrigerator. The kitchen has a breakfast area with another pantry closet. Oversized patio doors open to a sun room, which has carpeting, ceiling fans and six sets of patio doors.
Off the breakfast room is a central hallway accessible from the foyer and the study. The hallway leads down to a mud room, which has the laundry hook-ups, a more casual entrance, access to the garage and a couple steps down to the secluded family room. The family room has a lodge-like atmosphere with a wood-beamed ceiling, built-in shelves and a display case and a stone fireplace with marble top raised mantel. Oversized patio doors open to the rear, paver-brick patio and pool area.
Four bedrooms and two full bathrooms are located upstairs. The main bedroom has a walk-in closet, sitting area and a wood-burning fireplace with mantel. The fireplace liner has been replaced.
The private divided bath has a double-sink vanity, a linen closet and a tub/shower. The other three bedrooms have double closets and window seats. The guest bath has a ceramic-tile walk-in shower and double-sink vanity. The upstairs hallway has two double-door closets and ends at a door that opens into an unfinished attic. The room is floored and has several windows for possible finishing into a fifth bedroom or living space.
Accessible from the first-floor hallway, the basement has been semi-finished. The stairwell ends at a recreational room with a wood-beamed ceiling and a brick fireplace with wood-burning insert. There is a nook for a possible bar or kitchenette. The room needs flooring treatment.
A walkway from the staircase to the opposite side leads to a semi-finished space for a possible workshop or exercise room. There is a hallway that leads to two bonus rooms and the utility space.
Price: $319,900
Directions: U.S. 40 to south on Crestway to left on Lukmin Court, (private drive)
Highlights: About 4,370 sq. ft., 4 bedrooms 2 full bathrooms, 1 half bath, 4 wood-burning fireplaces, updated kitchen, sunken family room, semi-finished basement, sun room, paver patio, in-ground swimming pool, 2-car garage, dual HVAC, well and septic, 2.1-acre lot
Jennifer Durbin
Irongate Inc. Realtors
(937) 620-0830
www.jdsold.com
About the Author

