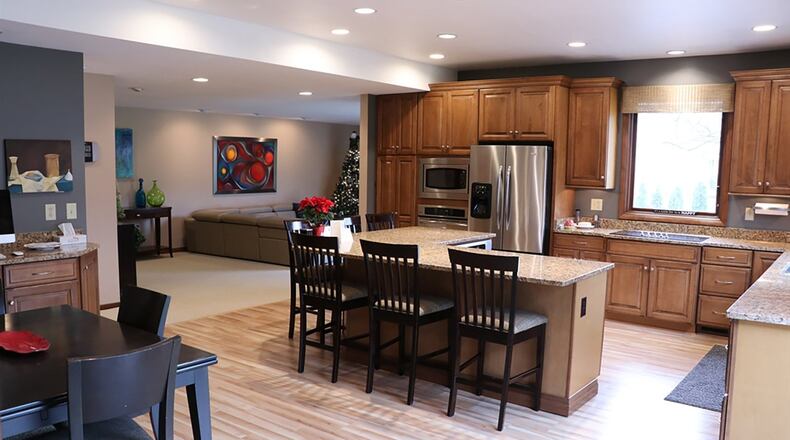1.7-acre nature setting surrounds updated, expanded 2-story
Contributing writer
A home’s longevity depends in large part on its original solid construction but also on its adaptability to changing lifestyles over time.
The home at 1750 W. Alex Bell Road in Washington Twp. has both of these qualities plus another intangible one, according to Paula Fitzpatrick of Keller Williams Advantage Realtors.
“(It’s) a well-loved home (that has been) very much taken care of for 30 years,” she said.
With well-conceived ideas for expansion of living space to accommodate additional family members and renovations of the kitchen and bathrooms, longtime owners have raised the home’s comfort and adaptability features to a high level.
With versatile use of space in mind, they completed an addition for a comfortable main-floor suite that today serves equally well as a recreation/media room while expanding the kitchen and adding an upper-level office, which could serve as an extra bedroom.
An appreciation of nature shows in the design of the 1.7-acre setting, a peaceful haven with plenty of green space, mature trees and a creek at its edge. The octagonal deck built above a stone retainer wall and partially extending over the running stream is the perfect spot to enjoy a bit of tranquility at the end of a busy day.
Offering more than 3,620 square feet of living space, the home is listed by Fitzpatrick for $499,000.
An unassuming front entrance leads into the volume space of a bright two-story entrance with a large window above the paneled front door. Large ceramic tile covers the floor. Richly stained wood spindles edge the open staircase and continue along three sides of the loft overlooking the living room, which sits under a vaulted ceiling with a long rectangular skylight at the point where the formal dining area begins.
The owners’ sleek furnishings suggest a contemporary version of mid-century modern, making it an ideal space for gathering guests together. The neutral décor of the room, however, will welcome a variety of individual furnishing tastes.
After expansion and renovation of the kitchen, the centerpiece is a granite L-shaped island with outer seating for at least six people who can face the chef at the center of its inner space with multiple under-cabinets and an under-counter oven at hand.
Granite counters and oversized cabinets and drawers wrap around the corner of the main work space, accommodating stacked wall ovens, a five-burner cooktop, oversized double sinks and dishwasher.
Easy-maintenance laminate wood flooring extends into the open breakfast room, which has a multi-purpose serving counter.
Double doors open to the rest of the addition, which previously served as a main-floor bedroom suite with a full bath and deep walk-in closet. Now, with different furnishings it has become a recreation/media room with a wall of windows adding a long view of the picturesque back yard.
Between the kitchen and the family room is an enclosed bar/butler’s pantry with wraparound wood shelves and an under-counter refrigerator.
A full wall of stone showcases the fireplace above a raised hearth in the family room, which connects to the paver patio through sliding glass doors.
On the upper level, hidden behind folding doors, is the laundry area with front-loading washer and dryer units.
Under a vaulted ceiling the main bedroom suite boasts dual offices, a bath and walk-in closet. The bedroom connects to a private balcony. Both offices are in versatile spaces that could easily become rooms for TV, reading, exercise, an extra bedroom or a nursery.
Luxury features in the bath include a deep oval bubble tub set in ceramic tile, a separate walk-in shower, quartzite stone vanity counters and a heated floor.
Two more bedrooms on this level share a nicely appointed hall bath with a soaking tub surrounded in ceramic tile.
In the oversized, two-car garage, which has finished walls and an epoxy-painted floor, there are built-in work counters and storage cabinets
“This is a unique property, a one-of-a-kind home,” said Fitzpatrick. “It feels like you’re in the country, but it’s very centrally located.”
WASHINGTON TWP.
Price: $499,000
Open house: Dec. 22, 2-4 p.m.
Directions: Ohio 48 (Far Hills Avenue) to west on Alex Bell Road
Highlights: About 3,620 sq. ft., 4 bedrooms, 3 full and 1 half baths, stone-trimmed 2-story, built 1978, versatile floor plan, 2-story addition, renovated kitchen and baths, living/great room, fireplace, family room, upper-level deck, paver patios, 1.7-acre lot, scenic creek and woods, oversized attached 2-car garage, storage shed
For more information:
Keller Williams Advantage
Paula Fitzpatrick
(513) 295-6118
About the Author

