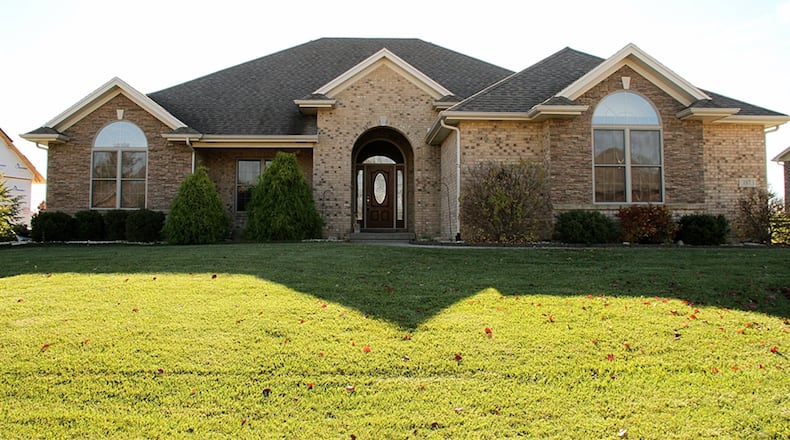Finished basement nearly doubles living space
Contributing writer
A cathedral ceiling peaks over the great room and wrought-iron railing accents the stairwell to the full, finished basement, nearly doubling the living space of this three-bedroom ranch in the Hickory Pointe Estates subdivision of Germantown.
Listed for $249,900 by RE/MAX Solutions Plus, the home at 187 Hickory Pointe Drive was built in 2006 and has about 1,810 square feet of living space on the main level. The house has a three-car, side-entry garage with storage nooks and a covered patio that overlooks the open tree-lined back yard.
Formal entry opens into a foyer with ceramic-tile flooring that continues into the kitchen, breakfast room and through the great room to the bedroom wing. Wrought-iron railing accents the stairwell to the finished basement. A cathedral ceiling peaks over the great room and has two artwork nooks near the peaks. A gas fireplace has ceramic-tile surround and is flanked by windows.
Tucked off the great room is the formal dining room with chair rail and mosaic-tile accents within the flooring. The kitchen is accessible from the dining room and great room. An island has seating for two and storage. A double sink is below a partial wall that is open into the great room. Glass cabinet doors accent some of the hanging cabinetry and there is a buffet counter. A breakfast nook has patio doors that open to the covered patio. The laundry room is off the kitchen and provides access to the garage.
Three bedrooms and two full bathrooms are located off the opposite side of the great room. The main bedroom has two sets of mirrored-door closets, a storage nook and a walk-in closet. The private bath features a walk-in shower, a corner whirlpool tub and a double-sink vanity. Two front bedrooms have double-door closets. One bedroom has a cathedral ceiling while the main bedroom has a trey ceiling.
The full basement has been finished into a recreation and family room. Tucked into one corner with ceramic-tile flooring is a wet bar with appliances nooks. A bonus room could be an office or hobby room. There is a full bath with a walk-in fiberglass shower, ceramic tile flooring and bureau solid-surface vanity. Storage is available under the staircase and within the utility room.
GERMANTOWN
Price: $249,900
Directions: Ohio 4 to North Butter Street, to left on Hickory Pointe Drive
Home highlights: About 1,810 sq. ft., 3 bedrooms, 3 full bathrooms, finished basement, volume ceilings, wet bar, great room, gas fireplace, 3-car garage, covered patio, storage shed
For more details:
RE/MAX Solutions Plus
Jeff Fannin
(937) 855-3471
About the Author

