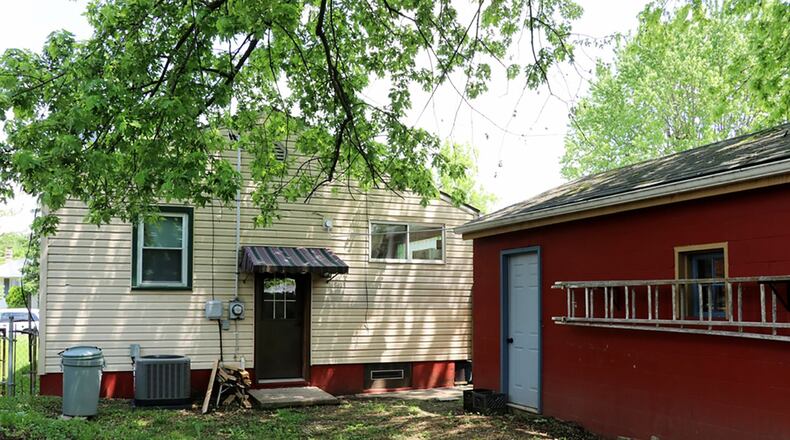May improvements made to 2-bedroom home
Contributing Writer
Powerful use of space, including several updates, was worked within the redesign of this bungalow located within the Belmont-Hearthstone neighborhood of Dayton.
Listed for $84,900 by LeValley Realty Inc., the vinyl-sided ranch at 4066 Cleveland Ave. has about 670 square feet of living space on a full, unfinished basement. The house sits well off the road with a long driveway that leads through the wooden privacy gate to the one-car, detached garage.
The wooden privacy fenced surrounds the deep back yard, which has a large shade tree. There is also a chain-link gate access from the other side of the house.
Wooden steps lead up to a covered wooden porch with bronze-painted wrought-iron railing. A palm-leaf ceiling fan adds a little extra breeze to the porch, and barn-wood shutters frame the updated entrance door.
Within the past five years, the bungalow has been transformed as well as updated. A high-efficiency, gas-forced-air furnace was installed as was the central air conditioning. The hot water tank was replaced and the electrical service updated. Walls were replaced and extra insulation added. Seamless gutters were added. Exterior doors are metal, and there are vinyl replacement windows as well as custom glass-block windows and walls.
Interior doors were replaced, and closets are lined with cedar planks. Original hardwood floor was refinished and new hardwood and wood laminate installed. Walls were detailed painted or wallpapered with three-dimensional images to create spaciousness. Ceiling treatments made give each room character.
From the covered porch, the formal front door opens directly into the living room, which has the refinished original hardwood floor. Straight ahead is an electric fireplace, centered along a destressed-painted wall. A tiger-wood panel creates a rosette around the ceiling paddle fan and stone-and-marble trims the arched entrance to the bedroom hallway.
The kitchen has a wall made of custom glass blocks with various textures and colors, filling the space with filtered natural light. Pipes and rough-cut wood planks create a breakfast bar table space along the glass-block window, and a matching shelf set is above the counter and sink. The sink is built into a metal cabinet and counter, and there is a refrigerator and retro stove.
Access to the basement is off the kitchen. A door at the landing leads to the private back yard. The basement has a concrete floor, a laundry area, room for storage and recreational space and has glass-block windows.
A hallway through the stone-accented archway has stone wallpaper, a tongue-and-groove wood ceiling, frosted-glass bi-fold closet and access to two bedrooms and the full bathroom.
The main bedroom has wood-beam and tin-plate accented ceiling with a paddle fan. The other bedroom has a shell chandelier. Both bedrooms have wood floors and cedar-lined bi-fold closets.
The full bath features an updated fiberglass tub/shower, a pedestal sink with mirrored medicine cabinet above and wood-laminate flooring.
DAYTON
Price: $84,900
Directions: Smithville Road to east on Cleveland Avenue
Highlights: About 670 sq. ft., 2 bedrooms, 1 full bath, living room, eat-in kitchen, updated bath, hardwood floors, electric fireplace, glass-block windows, vinyl windows, solid wood doors, full basement, central air conditioning, gas forced-air furnace, covered front porch, one-car detached garage, fenced back yard, off-street parking
For more information:
Bill LeValley
LeValley Realty Inc.
(937) 216-6351
www.levalleyrealty.com
About the Author

