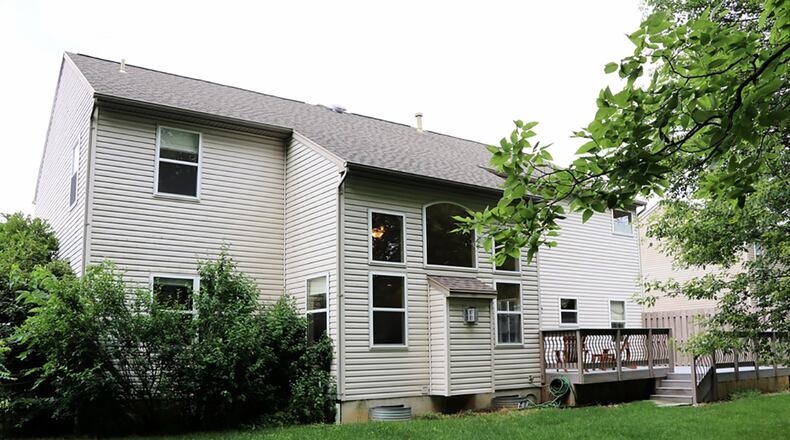Lower-level space has media room, possible 5th bedroom
Contributing Writer
Renovations made to this two-story home during the past two years include a media room and fifth bedroom within the basement, wood flooring through the main level and an updated kitchen. The floor plan and lower-level finishes provide living space for every occasion.
Listed for $429,900 by Irongate Inc. Realtors, the home at 4389 Frontenac Drive has about 4,920 square feet of living space within the three levels. The house is located on a cul-de-sac with a fenced back yard that includes a storage shed, brick sun patio and a deck shaded by a mature tree line. The oversized, two-car garage has extra storage.
Some of the renovations and updates include a new furnace and central air conditioning in 2018, a new water heater in 2019, wood flooring in the formal areas in 2018, the kitchen with granite countertops and subway-tile backsplash and an egress window within the basement to allow for a fifth bedroom.
Formal entry opens into the two-story foyer with original refinished oak flooring, an open staircase with catwalk hallway. To the right is the formal living room, and to the left is the formal dining room. Straight back is the great room with a vaulted ceiling and a gas fireplace surrounded by windows. Tucked off the great room is a possible study or office bonus room.
Open from the great room is the eat-in kitchen with tile flooring. Patio doors open from the breakfast room to the rear deck. A butler’s pantry between the breakfast room and dining room has a sink and hanging cabinets. There is a large planning desk with additional hanging cabinets and an island that has seating plus storage. Double doors open to a pantry closet, and a short hallway leads to a laundry room and interior access to the garage.
Upstairs are four bedrooms and two full bathrooms. The main bedroom has a vaulted ceiling, a walk-in closet and walk-in attic access which could be finished into a second closet. Double doors open into the bathroom which has a corner, soaking tub, a walk-in shower and a double-sink vanity. Two bedrooms and a full bath are located on the opposite side of the catwalk hallway, which has spindled accents and looks down into the great room and foyer.
A door off the great room opens to the stairwell to the basement, which was finished to include a media room, recreation room, bedroom, full bathroom and exercise room. The media room has a three-D projector with surround speakers, a 12-foot motorized screen and media cabinet. A two-tiered recliner seating is included, and at the rear of the room is a wet bar area with peninsula two-level bar with sink and seating. A wall counter and cabinetry includes a microwave and wine cooler. A game room is off the media space and both rooms have sconce lighting.
A full bathroom has a ceramic-tile surround shower with glass doors, a single-sink vanity, linen closet and tile flooring. The bath is accessible from the game room and a bonus room which has a closet and egress window for a possible bedroom. Double doors open to a bonus room with a rubber floor, which could be used as an exercise or play room.
BEAVERCREEK
Price: $429,900
Directions: Indian Ripple Road to Sylvania, right on Frontenac Drive
Highlights: About 4,920 sq. ft., 4-5 bedrooms, 3 full baths, 1 half bath, gas fireplace, vaulted ceilings, updated kitchen, finished basement, wet bar, theater room, hardwood floors, HVAC 2018, water heater 2019, composite deck, storage shed, fenced yard, cul-de-sac
For more information:
Diana Yohner
Irongate Inc. Realtors
(937) 601-7586 or 436-2700
www.dianayohner.com
About the Author

