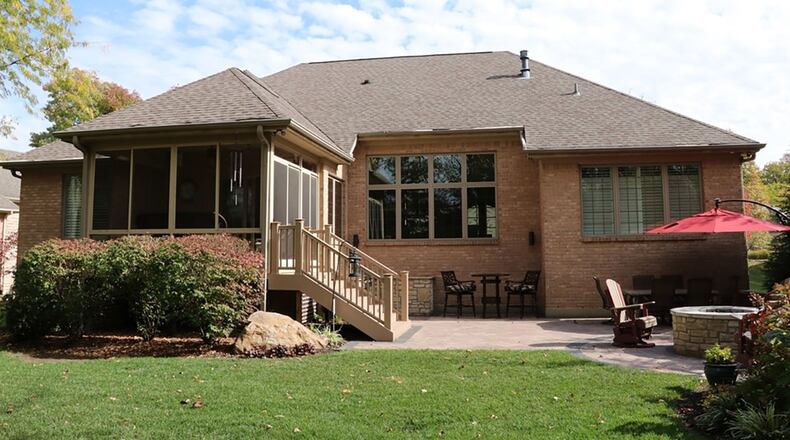Ranch includes lower level with media room
Contributing Writer
Curved wall edges, custom built-ins, coffered ceilings and granite countertops are some of the builder upgrades made to this split floor plan ranch. Recent updates include hardwood flooring, a finished lower level and an outdoor kitchen.
Listed for $599,900 by Coldwell Banker Heritage Global Luxury, the brick ranch at 9801 Country Creek Way has about 5,120 square feet of living space, including the lower level. The house sits on about a half-acre lot within the Hidden Creek Lake subdivision of Washington Twp. The property includes an oversized, three-car garage, a screen-enclosed porch and a stamped-concrete patio with built-in granite counters, gas-grill and gas fire pit.
Formal entry opens into a foyer with the former dining room to the right and the great room straight ahead. The dining room has a circular coffer ceiling and benefits from the wall of windows within the great room. Several built-in cabinets and artwork nooks surround the gas fireplace within the great room and hardwood flooring fills the room.
A two-level peninsula counter divides the great room from the kitchen and breakfast room.
Antiqued cabinetry fills two walls and has granite countertops. There is a corner pantry closet, and the appliances include a gas cooktop and wall ovens. Patio doors open from the breakfast room into the screen-enclosed porch, which has carpeting and a ceiling fan. A door opens to steps that lead down to the patio and outdoor kitchen.
The main bedroom is off the foyer and has a wood floor and private bath through double doors. Plantation blinds cover the windows. The bath has a double-sink vanity, a whirlpool tub below a frosted window and a walk-in, ceramic-tile shower. A walk-in closet has built-in storage and a bench seat.
Two more bedrooms and a full bathroom are off the opposite side of the hallway. There is a laundry room, a couple of storage closets, access to the garage and a wide staircase that leads to the lower level.
A daylight window and an above-ground window provide natural light into the open recreation and media room. At the center is a two-level island bar with seating for eight. Wall cabinetry includes granite countertops, glass-front doors, bottle racks, appliance nook and a sink.
The bar area is on wood-grain ceramic-tile flooring. Next to the bar is a media room with a 3D projection television, stage screen, built-in speakers and accent lighting within the tray ceiling.
French doors open into a study with built-in bookcases and cabinetry, and a second set of French doors lead to a family room with a gas fireplace and a wall with built-in cabinets and two closets. This room could possibly be a fourth bedroom.
There is also a full bathroom with a walk-in, ceramic-tile shower and single-sink vanity. An unfinished room offers storage and access to the home’s mechanical systems.
WASHINGTON TWP.
Price: $599,900
Open House: Nov. 3, 1-4 p.m.
Directions: Ohio 48 to Nutt Road to north on Country Creek Way
Highlights: About 5,120 sq. ft., 3-4 bedrooms, 3 full baths, 1 half bath, coffered ceilings, gas fireplace, built-ins, split floor plan, finished lower level, wet bar, study, media room, screen-enclosed porch, outdoor kitchen, gas fire pit, irrigation system, 3-car garage, 0.42-acre lot
For more information:
Shelley Parks
Coldwell Banker Heritage Global Luxury
(937) 416-4161
www.shelleyparks.com
About the Author

