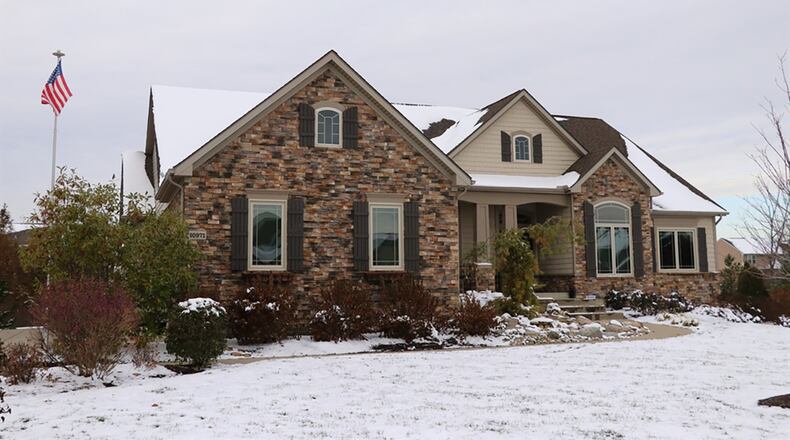Lower level finished into rec, media rooms
Contributing Writer
With soaring ceilings with different treatments, rough-cut hardwood floors, bonus spaces and a finished walk-out lower level, this split floor plan custom ranch sits on a 1.13-acre, corner lot within the Springs Village of Winding Creek subdivision in Washington Twp.
Listed for $699,900 by Sibcy Cline Realtors, the stone-and-plank ranch at 10971 Cold Spring Drive has about 5,360 square feet of living space. Mature trees offer a backdrop to the back yard, and a wrought iron fence extends into the side yard. A stone water feature cascades near the formal entry, and the oversized, three-car garage has workshop nook and built-in storage.
Across the back of the house is an elevated patio with fire pit, covered hot tub area, composite steps that lead up to the screen-enclosed balcony deck with sun deck extension.
Formal entry opens into a foyer with artwork nooks and wood flooring that fills most of the main level. A formal dining room has a tray ceiling. A single French door opens into an office setting or study. A wide stairwell leads to the lower level.
Rough-cut wood beams stretch across the great room ceiling and complements the wood floor. A stone gas fireplace has a wood mantel and ceramic hearth.
A two-level island bar divides the kitchen from the great room. The higher counter offers breakfast bar seating for four, and the lower counter has a deep single sink. Two walls are filled with cabinetry and granite countertops and include a planning desk and peninsula that offset the kitchen from the bay-like breakfast room.
The kitchen has a corner step-in pantry behind a frosted door, stainless-steel appliances, including a gas cooktop, and wall ovens.
Off the foyer is the entrance to the main bedroom suite. The bedroom has two large windows and a tray ceiling. The private bathroom has an oval tub below a stained-glass window, two single-sink vanities, two walk-in closets and a walk-in ceramic-tile shower with dual shower heads.
Off a hallway from the dining room are two additional bedrooms that share a Jack-and-Jill bath. Both bedrooms have walk-in closets and a single-sink vanity. The shared bath has a tub/shower. There is a laundry room with cabinets and a wash sink, and the hallway ends at a mud room nook with built-in storage with entrance to the garage.
Wood and wrought iron railing accent the stairwell to the lower level, which has been finished into a recreation room, media room and kitchenette. Tucked off the stairwell is a sitting room and there is a built-in bookcase. Patio doors open to the rear patio, and tucked into a nook is a 126-inch screen with surround-sound. Two tiered platforms allow for theater seating and a bar with foot-rest allows for seating for up to six.
The kitchen has a peninsula bar and a wall of cabinetry that surrounds sink and appliance nooks.
WASHINGTON TWP.
Price: $699,900
Open House: Nov. 24, 2-4 p.m.
Directions: Social Row Road, east of Ohio 48, south on Cold Spring Drive
Highlights: About 5,360 sq. ft., 3-4 bedrooms, 3 full baths, 1 half bath, gas fireplace, wood-beam ceiling, tray ceilings, split floor plan, wood floors, finished lower level, kitchenette, media room, bonus room, screen-enclosed deck, sun deck, patio, gas fire pit, fenced yard, irrigation system, water feature, whole-house generator, windows replaced in 2017, oversize 3-car garage, 1.13-acre lot, home owners association
For more information:
Sherri Hobstetter
Sibcy Cline Realtors
(937) 271-1991
www.sibcycline.com/shobstetter
About the Author

