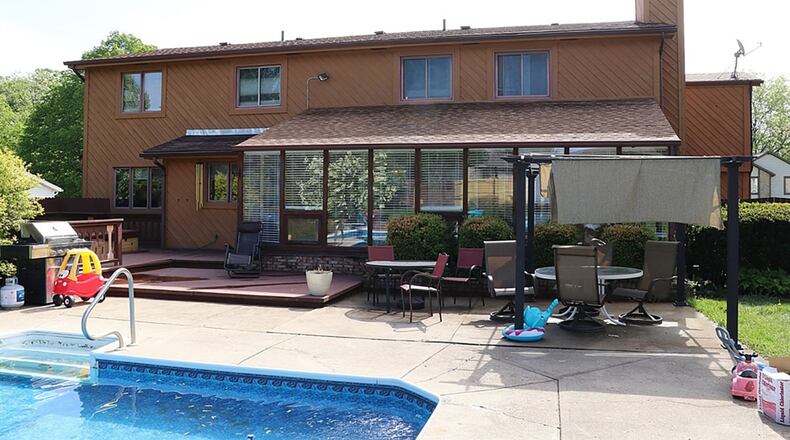Contemporary-style home features vaulted great room
Contributing Writer
A vaulted ceiling above the great room opens up the contemporary floor plan of this two-story, cedar-sided home located within the Wendell Estates subdivision of Beavercreek.
Listed for $359,900 by RE/MAC Alliance Realty, the house at 339 Kenderton Trail has about 3,510 square feet of living space, including a finished, walk-out basement and a sun room. The near half-acre property has a fenced yard with an in-ground swimming pool surrounded by a concrete patio. There is a two-level, wooden deck that surrounds a built-in hot tub.
The house has a three-car garage with three separate overhead doors, and stone-lined gardens accent the formal front entry.
A vaulted ceiling gives the great room a spacious feel. A skylight and square window accent the open stairwell with its wrought-iron and wood railing. Above the great room, a wood-capped partial wall opens up the balcony hallway, which provides access to three bedrooms and two full bathrooms.
Wood-plank flooring fills the great room and continues into the formal dining room, kitchen, family room and hallway. Both the great room and the dining room have large box windows.
Accessible from the dining room and the hallway is the U-shaped kitchen with white cabinetry and granite-like countertops. The U-shape design allows for a peninsula breakfast bar that seats two and a double-sink under a window. There is a pantry closet, and a mosaic-glass backsplash accents the wall space and additional cabinetry around the stove.
A stone, wood-burning fireplace is the centerpiece to the open breakfast room and family room. The fireplace has a dentil wood mantel and raised hearth. Double patio doors from the breakfast room and the family room open to the sunroom. The four-season sun room has a wood-beam vaulted ceiling with ceiling paddle fans. Knotty-pine tongue-and-groove paneling accents three walls while one wall has windows that look out over the back yard. There is a ceramic-tile floor and a single-door that opens to the hot-tub deck.
The basement, accessible from the main hallway, has been finished into a media room with media nook, track lighting and a single door that opens to an outside stairwell to the back yard. There is a full bathroom with a walk-in shower and a bonus room with a closet. The laundry room has a wash tub, storage closet and extra space that could be used for a hobby area.
Upstairs, the main bedroom has a closet and private access to an updated bathroom. The bath has a white bureau vanity with double sinks, matching mirrors and light fixtures, a skylight, a whirlpool tub, a walk-in shower and a walk-in closet. One bedroom has a cutout that looks out over the great room while the other bedroom is more private. The guest bath features a tub/shower and an oversized vanity with single sink.
BEAVERCREEK
Price: $359,900
Directions: Grange Hall Road to Danern Drive to right on Kenderton Trail
Highlights: About 3,510 sq. ft., 3-4 bedrooms, 3 full baths, 1 half bath, wood-burning, fireplace, volume ceilings, wood plank flooring, walk-out basement, recreation room, sun room, volume ceilings, skylights, in-ground swimming pool, multi-level wooden deck, built-in hot tub, concrete patio fenced yard, storage shed, 3-car garage
For more information:
Miranda Biedenharn
RE/MAX Alliance Realty
(937) 689-1013
https://www.facebook.com/TheBiedenharnGroup/
About the Author

